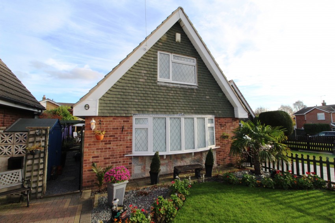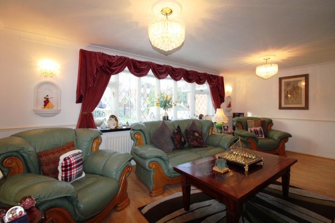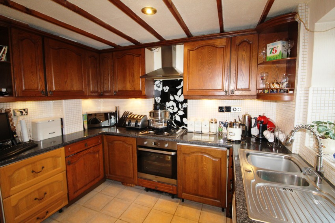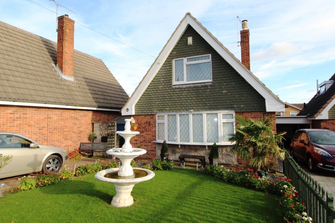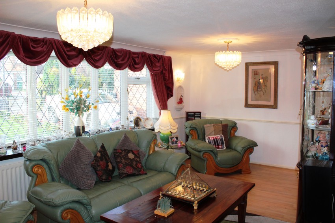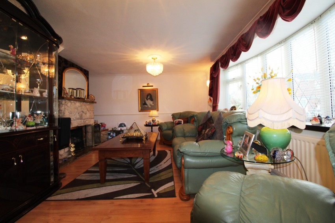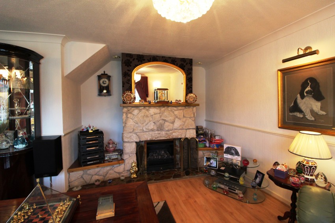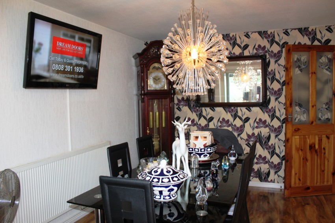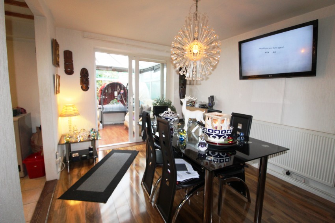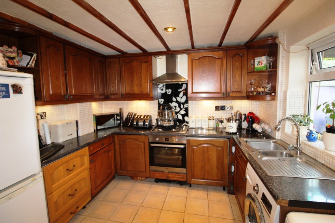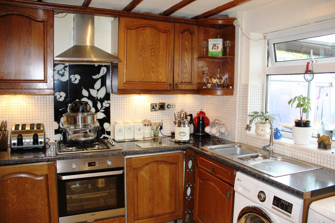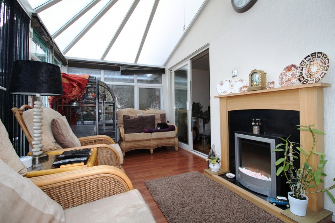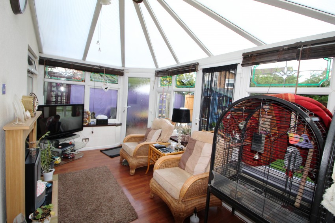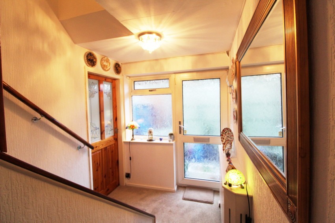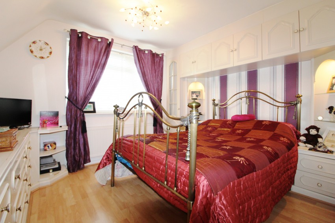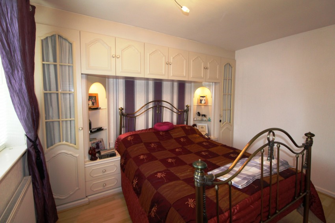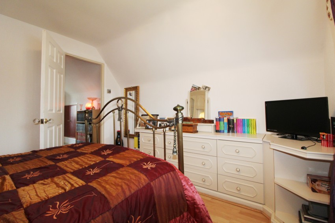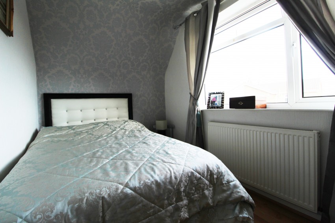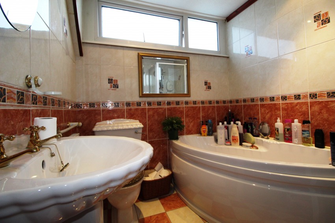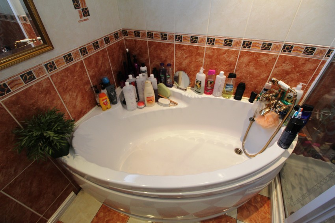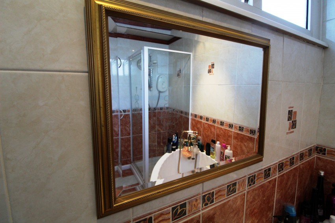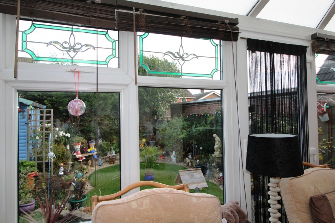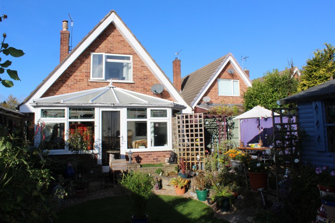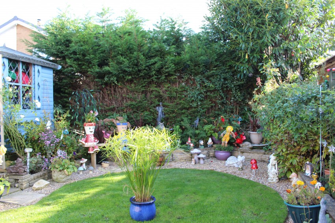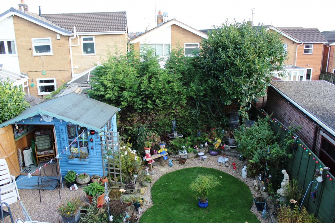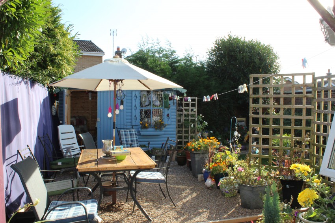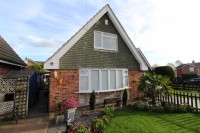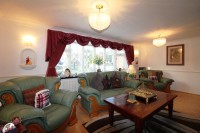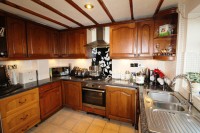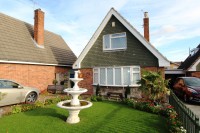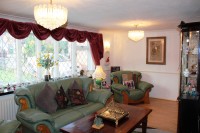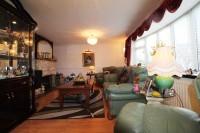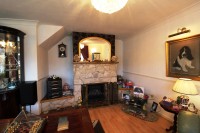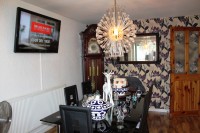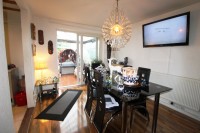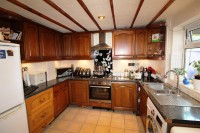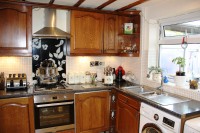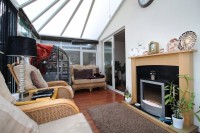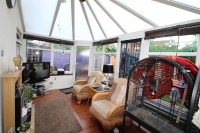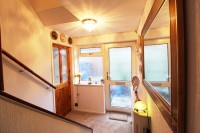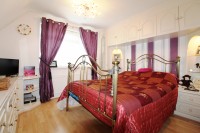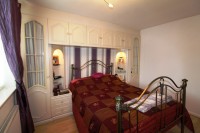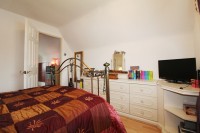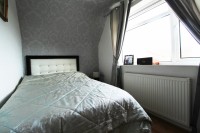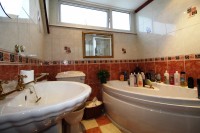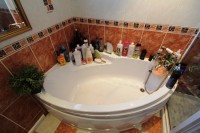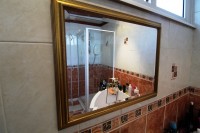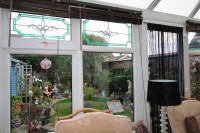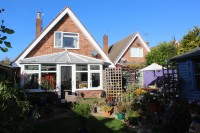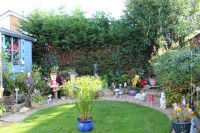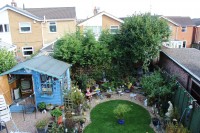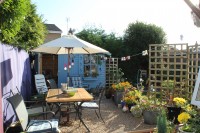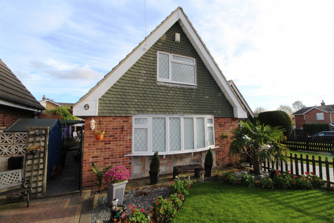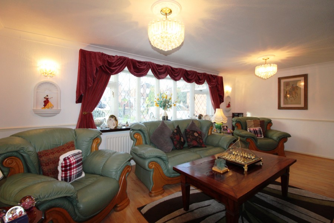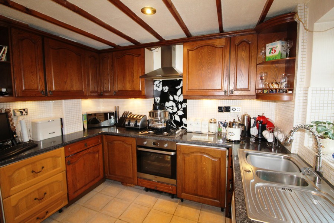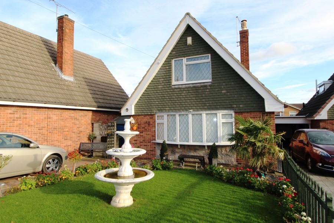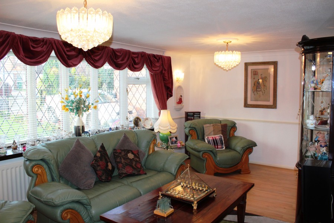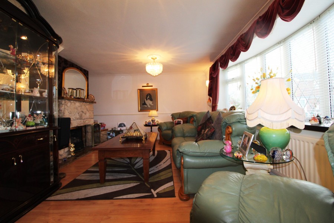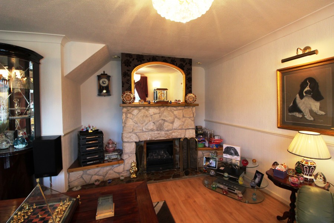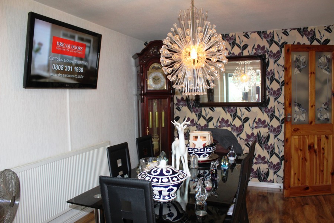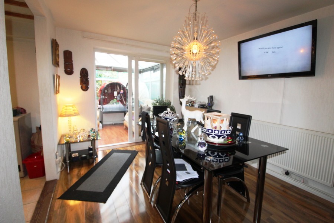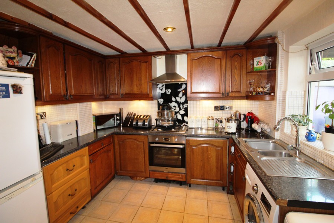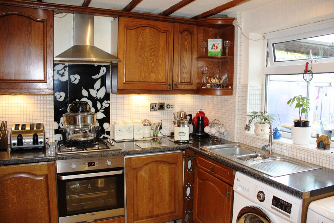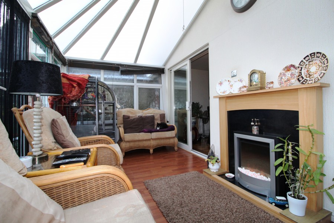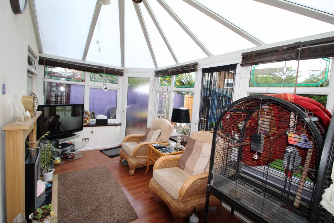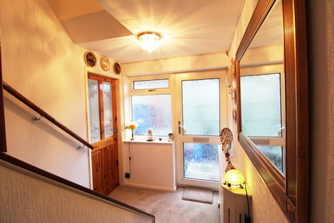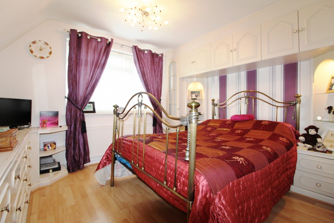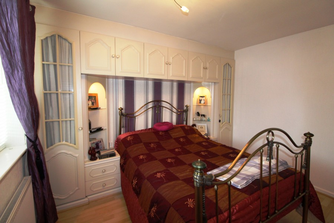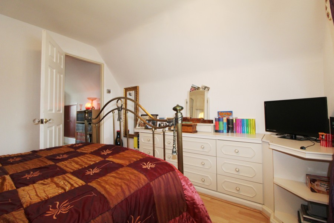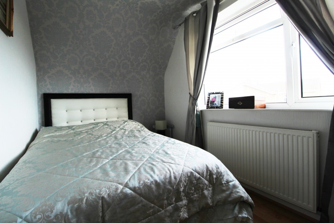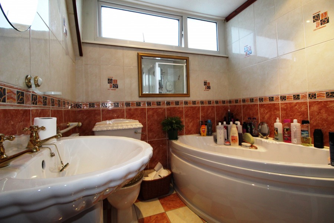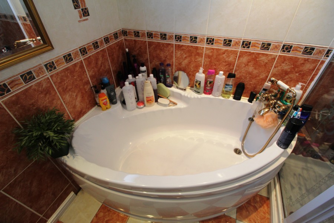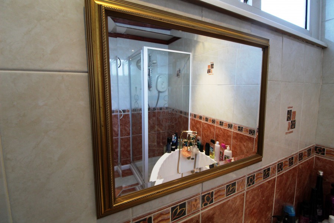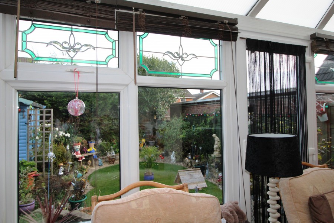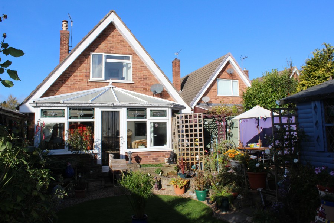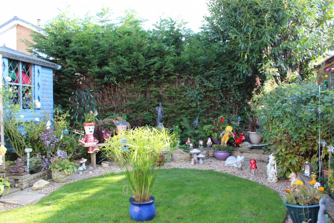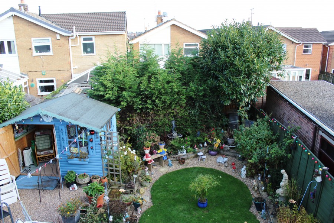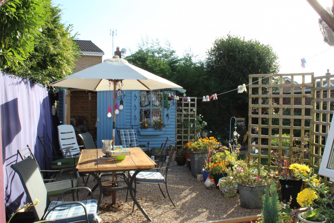Laund Nook, Belper | 2 Bedrooms | 1 Bathroom | 2 Receptions | Offers in the Region of £189,950
A&S Estate Agency are delighted to present to the market this immaculately presented two bedroom house in a much sought after location in Belper.
Overview:
A&S Estate Agency are delighted to present to the market this immaculately presented two bedroom house in a much sought after location in Belper.
The property is gas centrally heated and has uPVC windows and doors throughout. It comprises of an entrance hall, large reception room, ding room, fitted kitchen and conservatory to the ground floor and two bedrooms plus a family bathroom to the first floor.
Externally there is a driveway providing off-road parking for several vehicles and a bordered lawn to the front and an immaculately maintained private garden to the rear including summer house.
Entrance Hall:
The main uPVC front door takes you into the entrance porch which is light and airy thanks to the fully glazed door and adjacent window. The entrance hall is carpeted with stairs leading to the first floor and two internal doors taking you to;
Living Room:
[5.87m x 3.25m] The living room has timber laminate flooring and a large uPVC bay window throws light into the room, which is decorated, as is the whole of the house, to an exceptionally high standard. There is a feature fireplace providing a focal point and a large radiator ensures the room is always warm.
Dining Room:
[4.00m x 2.85m] The dining room is a good size and currently has a table set with six seats. It has timber laminate flooring and a feature papered wall. The dining room opens into the adjacent kitchen whilst a uPVC patio door leads into the conservatory.
Kitchen:
[3.00m x 2.85m] The kitchen includes a range of base units with ample worktop over and wall units. Between the units the walls are tiled with a feature splash-back between the oven and extractor fan. The kitchen area includes a built in oven with hob over along with space for a freestanding washing machine and fridge / freezer whilst the boiler is located in this area. A uPVC window above the sink looks out into the conservatory and through to the private rear garden.
Conservatory:
[4.50m x 2.36m] The conservatory extends the full width of the property and overlooks the immaculately maintained private rear garden. It is double glazed uPVC, has laminate flooring and is heated by an electric fire.
The staircase to the first floor leads to a landing with three internal doors leading to;
Bedroom 1:
[3.3m x 3.3m] Bedroom 1 is a sizeable room to the front of the house with a large uPVC window. The room is decorated to a high standard, has laminate flooring and a significant amount of built in wardrobes and drawers. The loft area is accessible through the wardrobes and is boarded for additional storage space.
Bedroom 2:
[3.10m x 2.00m] The second bedroom is extremely light and airy thanks to a uPVC window overlooking the rear garden. It has laminate flooring and full width built in wardrobes.
Family Bathroom:
The family bathroom is fully tiled and consists of a corner bath with separate shower cubicle, w.c. and wash hand basin. The room again has a uPVC window along with ceiling spot lights and extraction fan.
External;
To the front of the property there is a wrought iron fence and gate leading to a driveway providing off-road parking for several vehicles and a bordered lawn, which is beautifully maintained. The private rear garden is a delight, with lawn, mature shrubs and trees, patio areas and a summerhouse. The rear garden benefits from sunlight throughout the day.
Directions;
From Market Place in Belper turn left onto Chesterfield Road. Continue as this forms Laund Hill, passing the three cornered rec on the right hand side before turning right onto Ladywood Avenue. Take the first right onto Thorpe Way before the second right onto Laund Nook where the property can be seen on the left hand side, easily identified by our ‘for sale’ board.
- Two Bedroom Detached House
- Full Width Conservatory
- Gas Centrally Heated
- uPVC Windows and Doors
- Immaculately Maintained Gardens with Summerhouse
- Off-Road Parking
- Sought After Location

