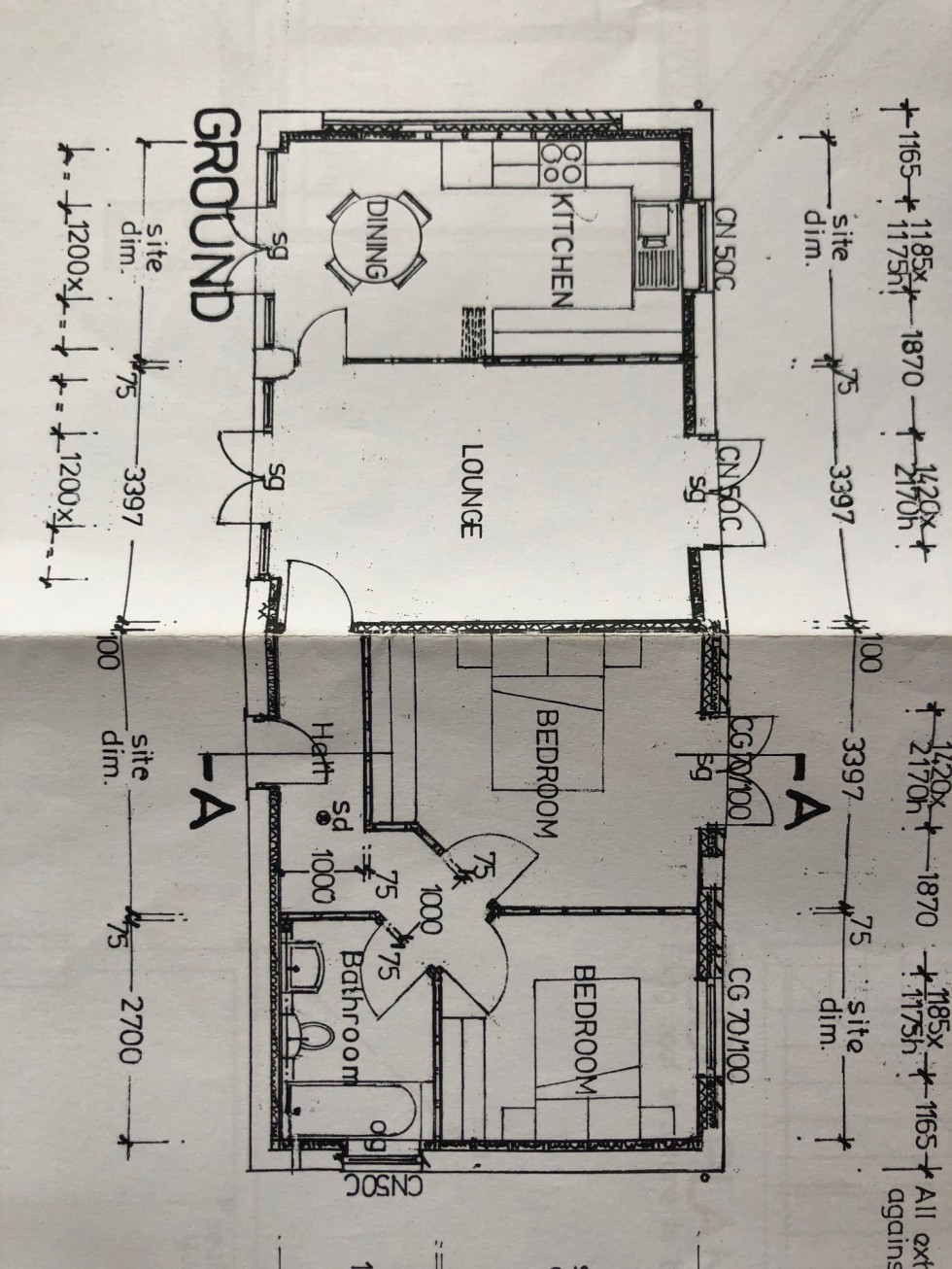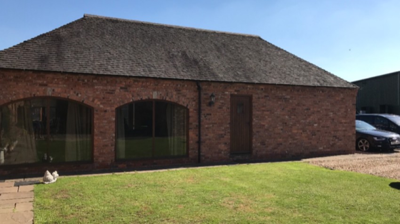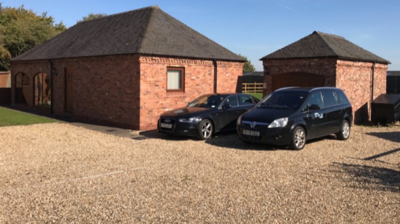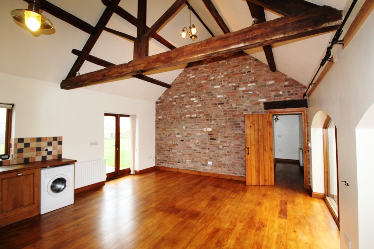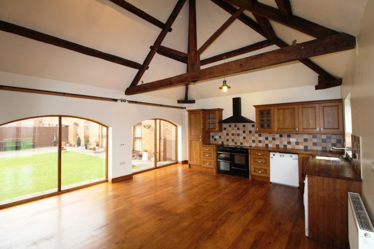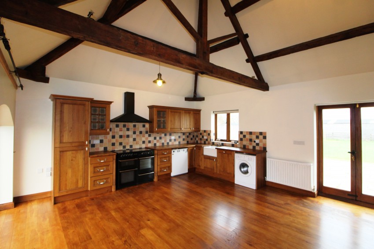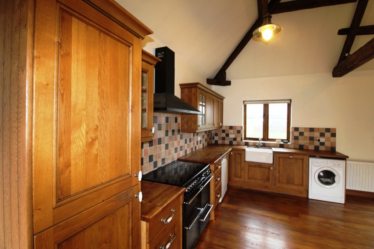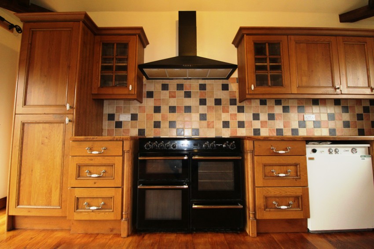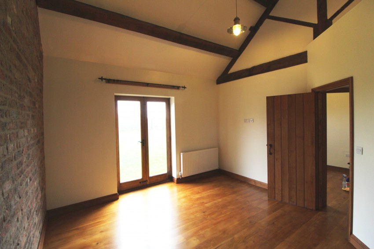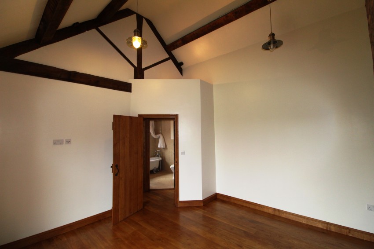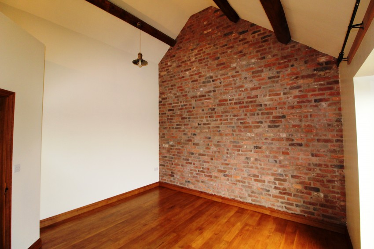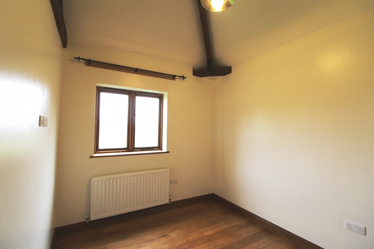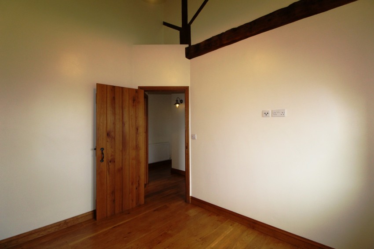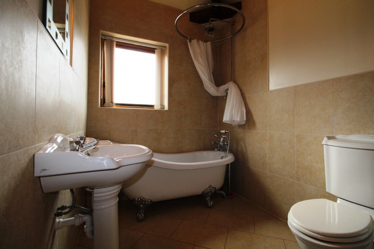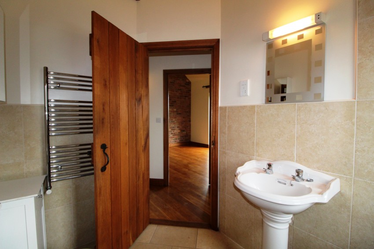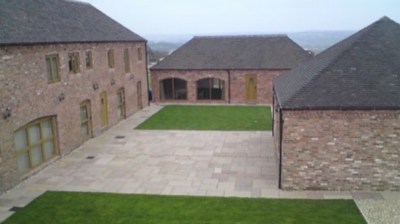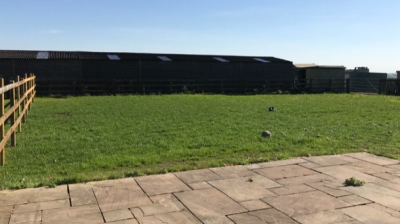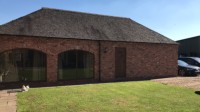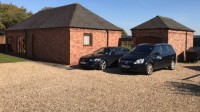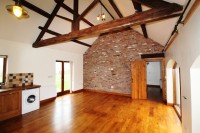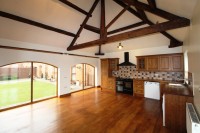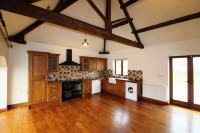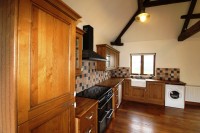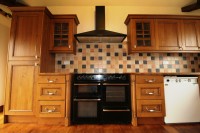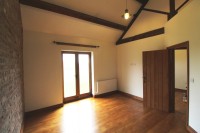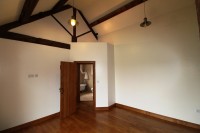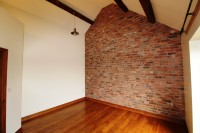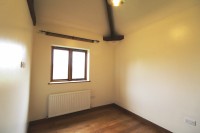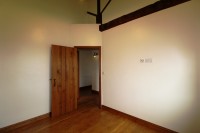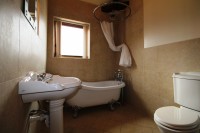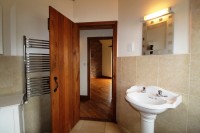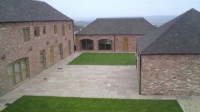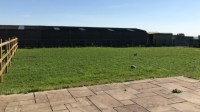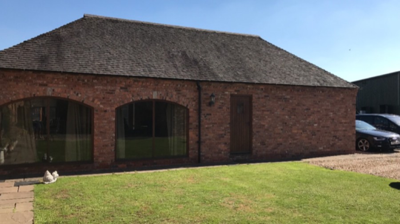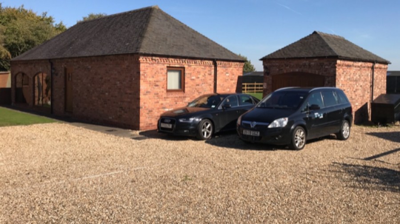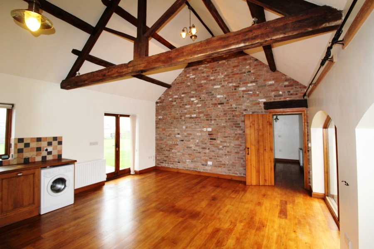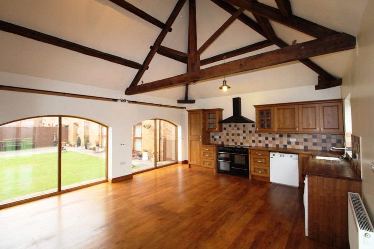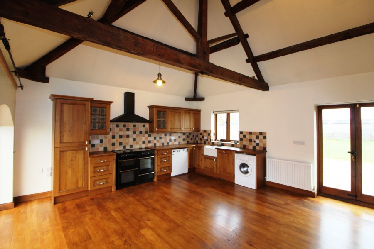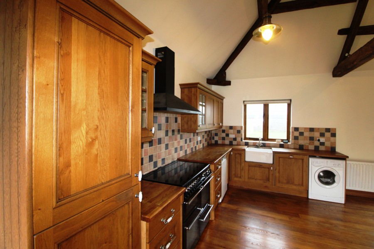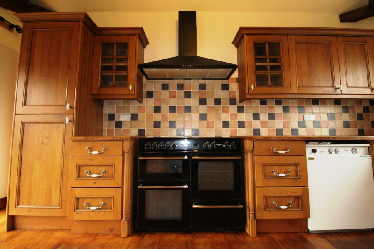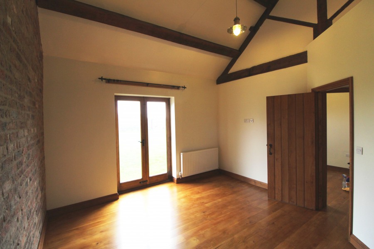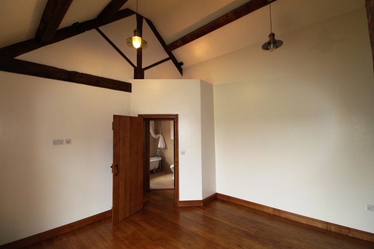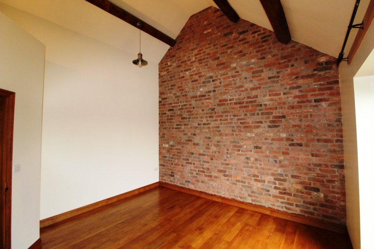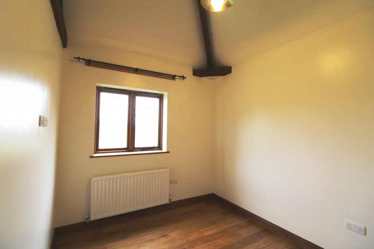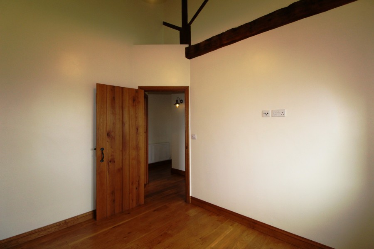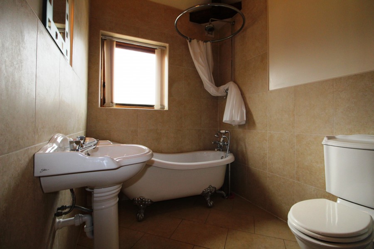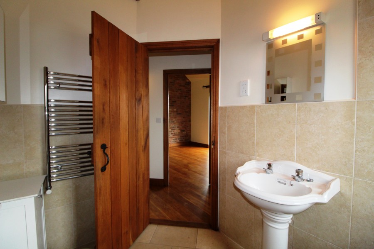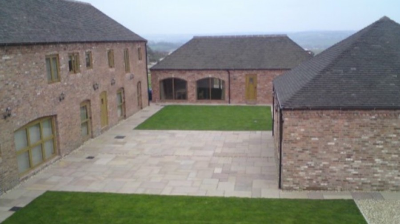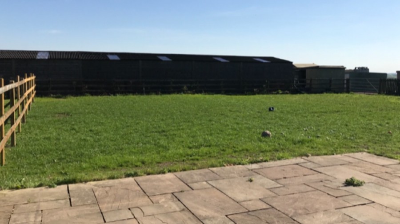Batemans Yard, 3 Batemans Yard, Birchwood Lane, South Normanton | 2 Bedrooms | 1 Bathroom | 1 Reception | £725 PCM
A&S Estate Agency are delighted to offer this immaculate two bedroom single storey barn conversion, set within an exclusive gated courtyard of four properties, to let with immediate availability
Two bedroom unfurnished bungalow set within an exclusive gated courtyard available for rent immediately.
This well presented property has been fully refurbished and includes oil central heating, double glazed windows and doors, high beams, timber floors and is tastefully decorated throughout. The accommodation includes a living room with open plan kitchen / dining area, two bedrooms and a bathroom. Externally there is a single garage along with parking for up to five cars and a large rear garden area, which is predominantly grass along with a paved patio section.
The property is located behind electric gates within a secluded courtyard of just four properties and is adjacent to Batemans Yard DIY Livery on Birchwood Lane, South Normanton where stabling facilities are available for an additional £120.00 per month per horse.
This two bedroom barn conversion comprises;
Entrance Hall;
The external door leads into the entrance hall, which has timber flooring and internal timber doors leading into the living accommodation;
Open Plan Living Area;
This large open plan space includes a living room area comprising timber flooring, high level exposed roof timbers, a feature brick wall. Glazed French doors open onto the large garden to the rear whilst arched timber windows overlook the front courtyard.
The living area flows into a dining / kitchen space. The fitted kitchen includes an integrated dishwasher, range style oven with hob over, integrated fridge / freezer and washing machine. The oil fired boiler is in this area which is large enough for a dining area to be set with a table and chairs.
Bedroom 1;
This large double bedroom again has timber flooring flowing from the hallway, a high ceiling with exposed beams and a feature brick wall. Glazed French doors lead out onto the rear garden.
Bedroom 2;
The second bedroom again has timber flooring and a high ceiling with exposed beams whilst a double glazed window overlooks the rear garden.
Bathroom;
The bathroom has a tiled floor and the walls are mainly tiled. There is a freestanding bath with rain-shower over along with a pedestal wash hand basin, white w.c. and heated towel rail.
External;
To the front of the property is the private courtyard, which includes a lawn area, single garage and parking for up to five cars. To the rear there is an exceptionally large garden which is predominantly lawn with a large paved patio.
Services;
Mains water and electricity are connected. Heating is via an oil boiler and the drainage is attached to a septic tank. A service charge of £150.00 per year paid in advance covers the cost of emptying the septic tank and electric to the entrance gates.
Directions;
From South Normanton;
Turn off of The Common onto Birchwood Lane and continue to the traffic island. Go straight over and pass over the A38, continuing for approximately 50 yards where the gated entrance to the property is set on the left hand side.
From Alfreton;
Take the A38 towards Junction 28 of the M1 and exit at the slip road signed for Cotes Park Industrial Estate. At the traffic island at the end of the slip road turn right onto Birchwood Lane and pass over the A38, continuing for approximately 50 yards where the gated entrance to the property is set on the left hand side.
Footnote;
The property is available unfurnished for £725.00 per calendar month. A deposit of one month’s rent is required prior to commencement of the tenancy and there is a servcie charge of £150.00 per year paid in advance.
- 2 bedroom barn conversion
- Set within private courtyard with electric gated entrance
- Large rear garden
- Garage plus parking for up to five cars
- Equestrian stables available at adjacent livery yard
