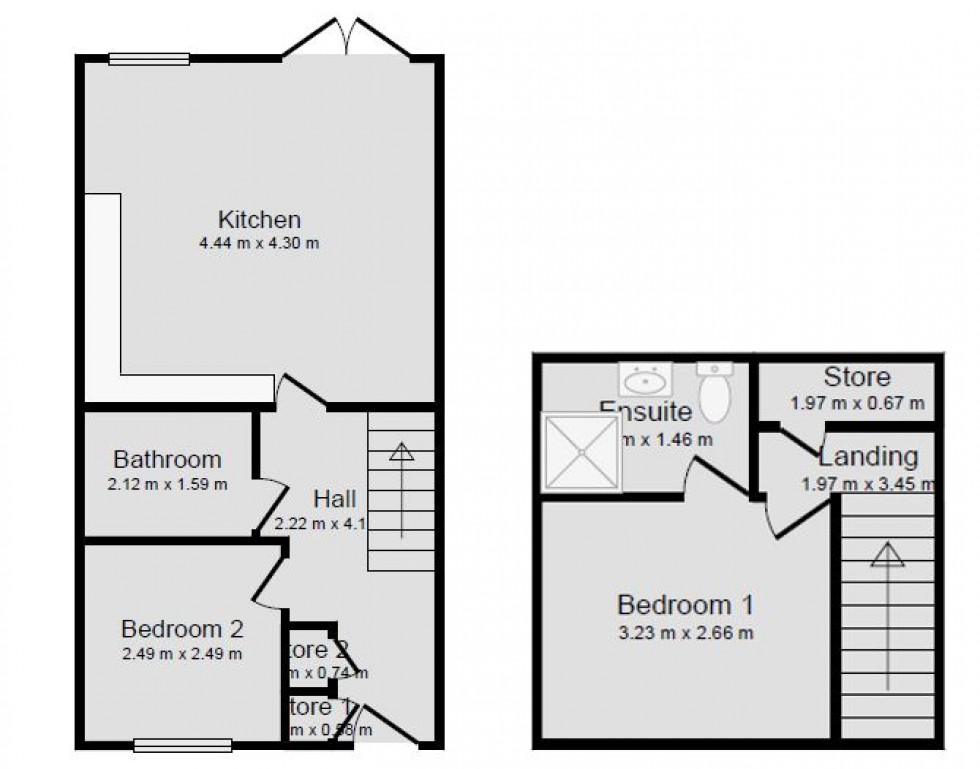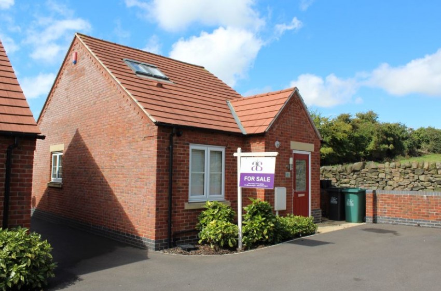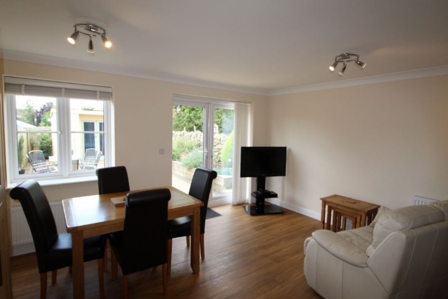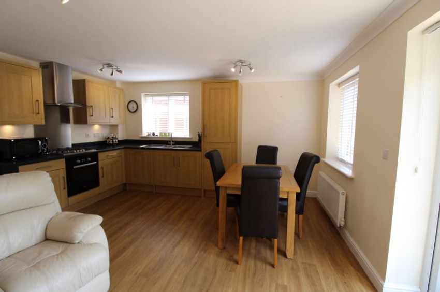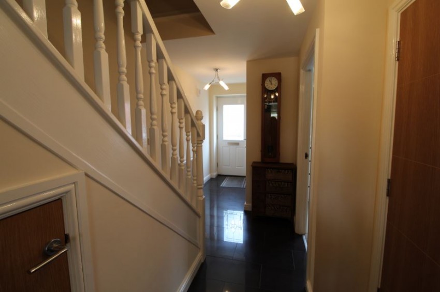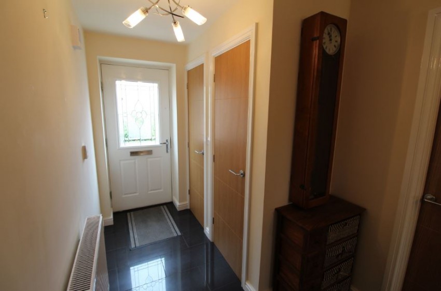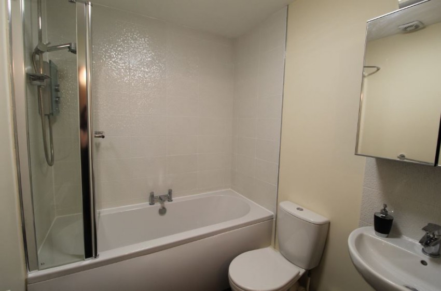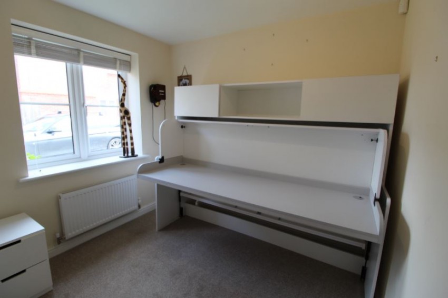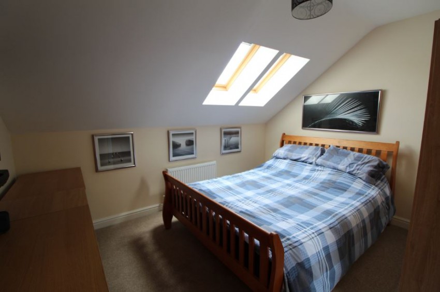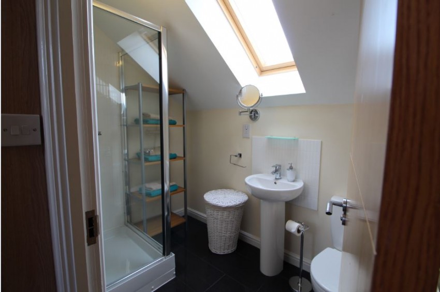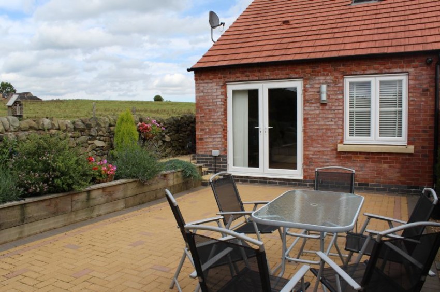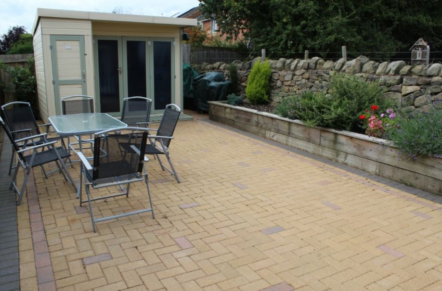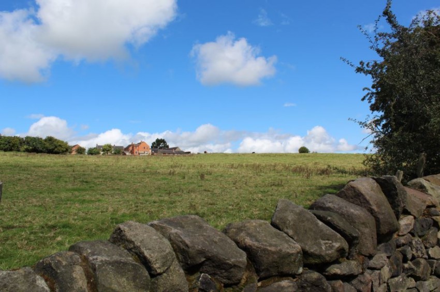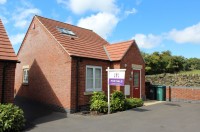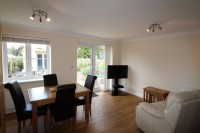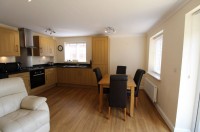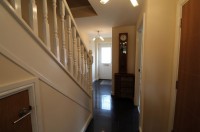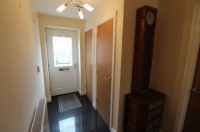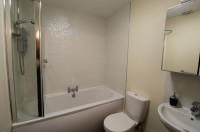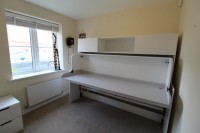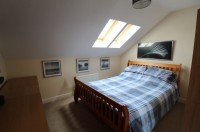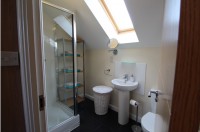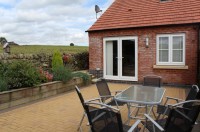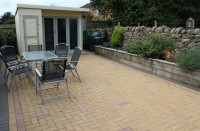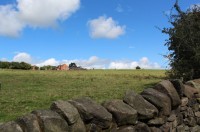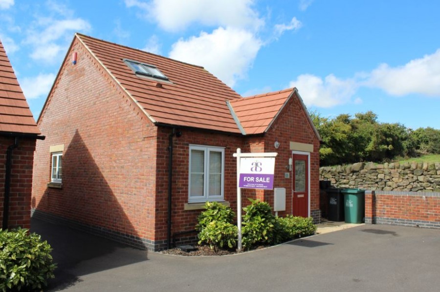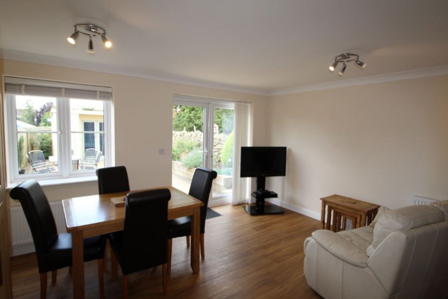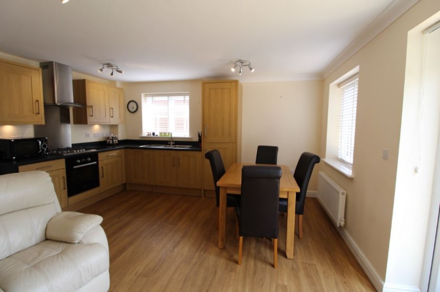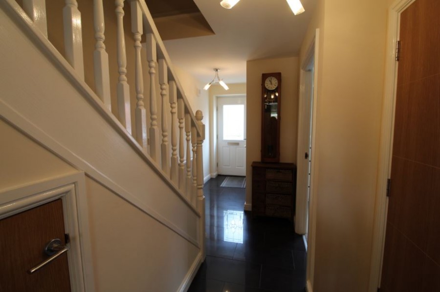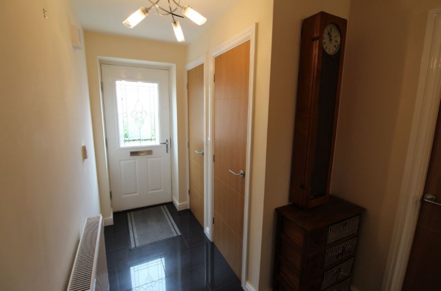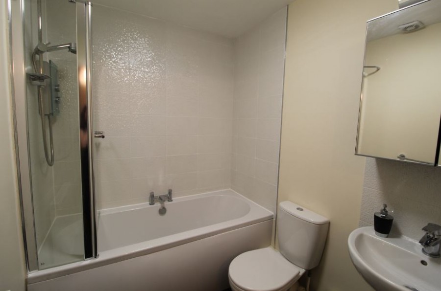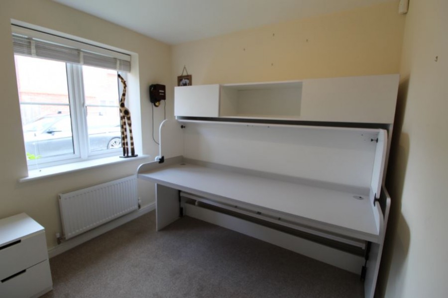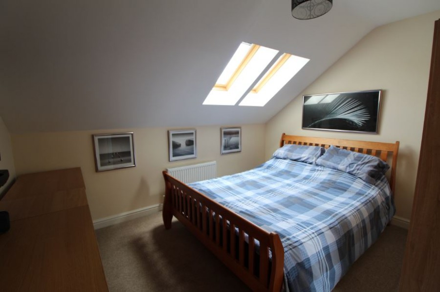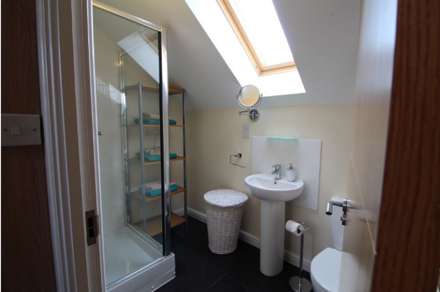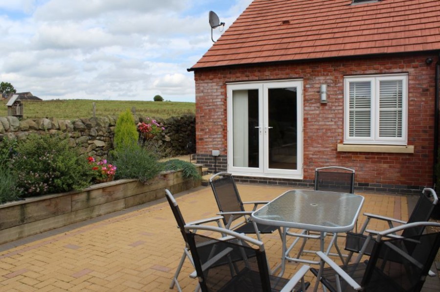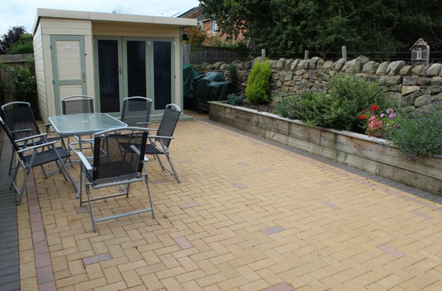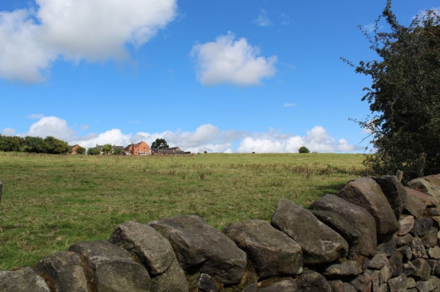Thornton Way, Belper | 2 Bedrooms | 1 Bathroom | 1 Reception | Asking Price £165,000
Delightful two bedroom detached property for sale with modern interior throughout and stunning views to the rear situated in a desirable location.
Overview
A&S Estate Agency are delighted to present to the market this detached two-bedroom house with views over open field. Constructed in 2012 and comprising of an entrance hall, living room with integrated kitchen, bathroom and bedroom at ground floor plus a second bedroom with en-suite and store at first floor this is a well presented and modern property. Benefitting from gas central heating and double-glazed uPVC windows throughout there is also an enclosed garden area to the rear including summer house and parking for several vehicles to the front.
Situated within walking distance the local amenities including shops, sports facilities and playing fields plus both primary and secondary schools, this property is highly desirable and must be viewed to truly be appreciated.
Ground Floor
Hall
Upon entering the property through the main front door, you are immediately greeted by the welcoming entrance of the hallway with its smart tiled floor and stairs leading to the first floor. High quality internal doors off the hallway take you to the living area, bedroom and bathroom.
Living Room/ Kitchen Area
At the end of the hallway is the living room with integrated kitchen space. The kitchen comprises of modern base and wall units plus built in oven with gas hob and extractor fan over whilst the stainless-steel sink has a uPVC window above providing light into this area. The living area is modern and bright with laminate flooring throughout, is neutrally decorated, has a large uPVC window and opens out through patio doors onto the enclosed rear garden.
Bedroom
The ground floor bedroom is currently used as a study with fold down bed/ office work station. This multi-functional room could easily be established as a double bedroom is carpeted, neutrally decorated and benefits from a large uPVC window allowing light to fill the room.
Bathroom
This large family bathroom is of neutral colours and comprises a bath with shower over, wash hand basin and WC. The modern tiles and decor plus LED lighting allows this to become a bright and fresh bathroom.
First Floor
Bedroom
This large double bedroom with pitched ceiling has plenty of space for wardrobes and drawer units whilst rooflights making it light and airy during the daytime, however the fitted blinds turn the space to a peaceful bedroom when closed. This bedroom benefits from;
En-Suite
The en-suite shower room consists of w.c., wash hand basin with tiled splashback and a shower cubicle. The en-suite is spacious and natural light is provided by a rooflight.
Store
To the top of the stairs is a useful storage cupboard behind another high quality internal door.
External
The Jewel in the crown of this property is the open fields that it backs onto. To the rear of the house there is currently an enclosed garden with lawn and a path leading to a patio area upon which the summer house, included within the sale, it sited. To the top side of the garden is a dry stone wall beyond which are open fields making this a pleasant and peaceful garden to spend time in. Paving takes you from the rear garden through a lockable gate to the front of the property which has parking for several vehicles and a small planted area adjacent the main entrance door.
Directions
From Whitemoor Lane turn by the sports fields onto Gregorys Way. Take the first right onto Nailers Way and continue almost to the end, passing the playing field on the right hand side. Take the final left hand turn onto Dalton Road and continue up before taking the second left onto Thornton way. Follow Thornton Way as it turns right and all the way to the top where the property is situated on the left hand side, identifiable by our 'for sale' sign.
- Two Bedroom
- Detached
- Modern Interior
- En Suite
- Stunning Views
- Spacious Living Area
