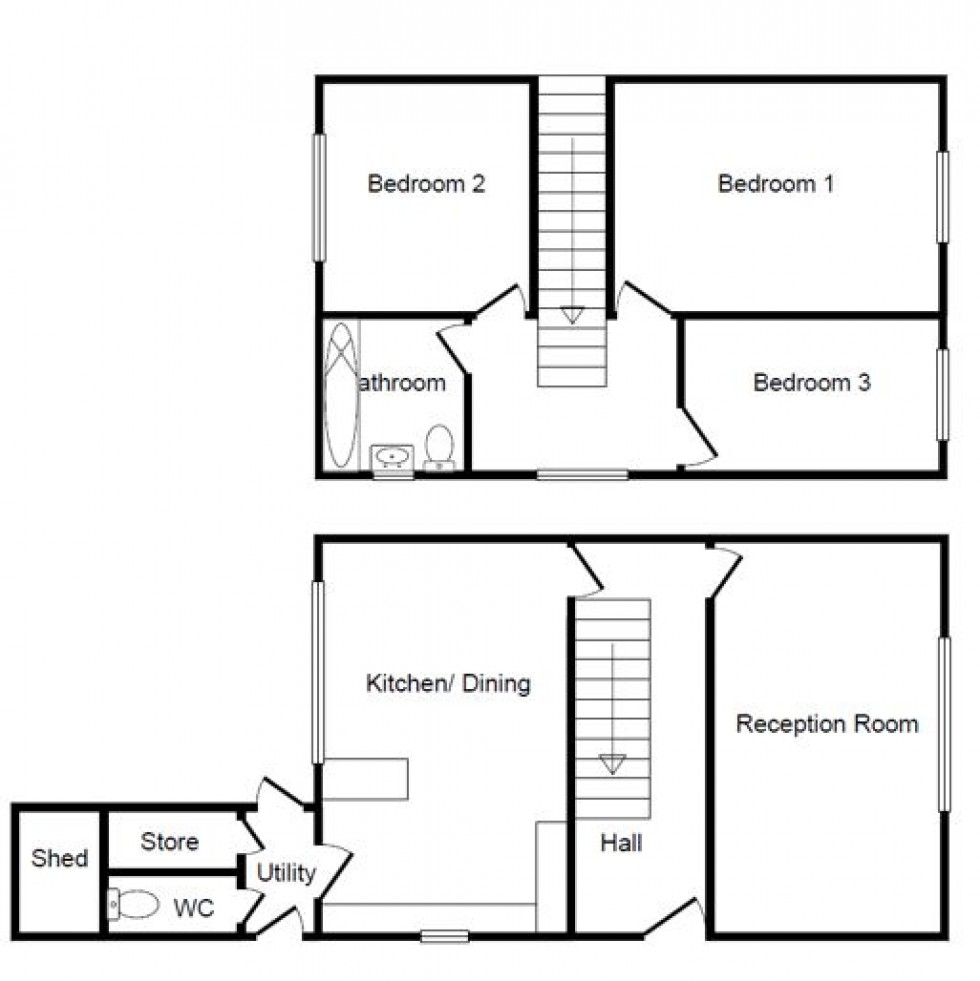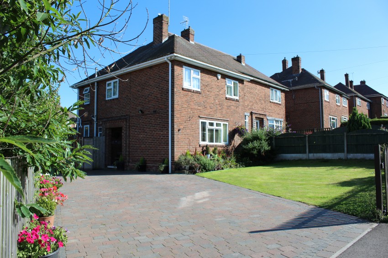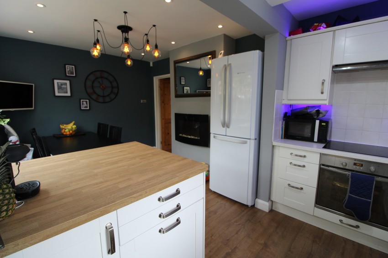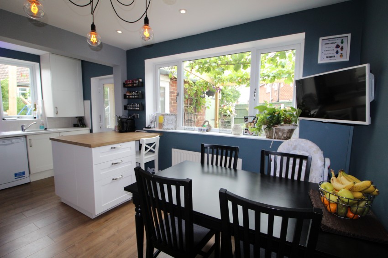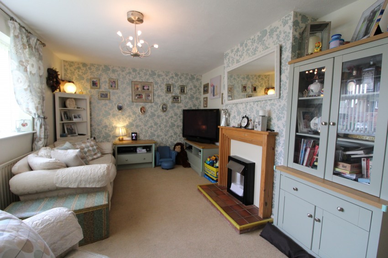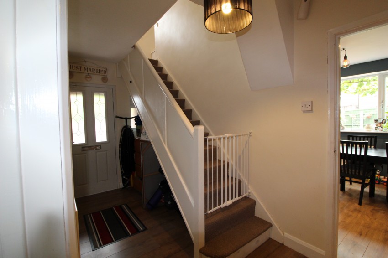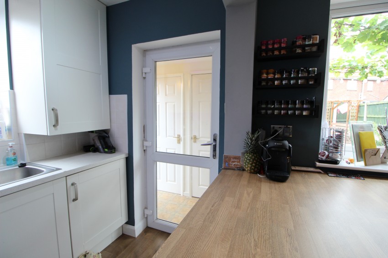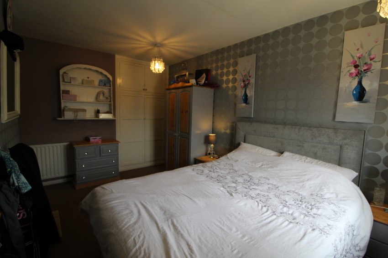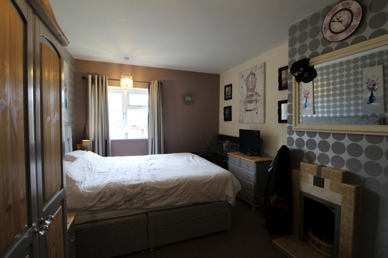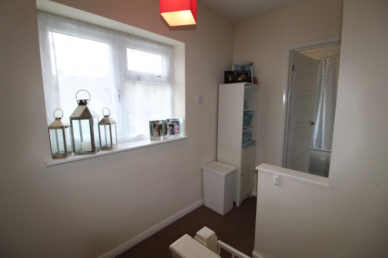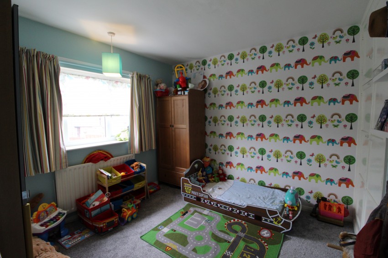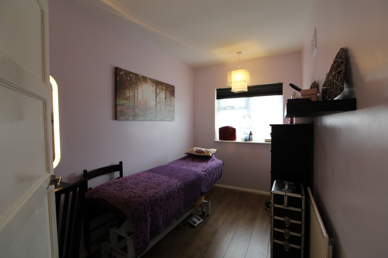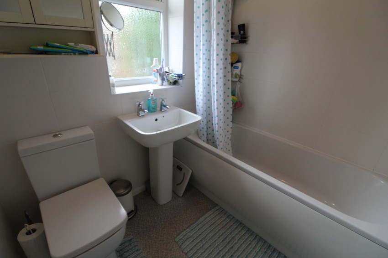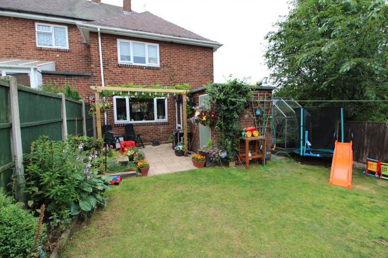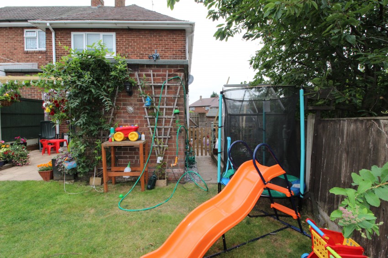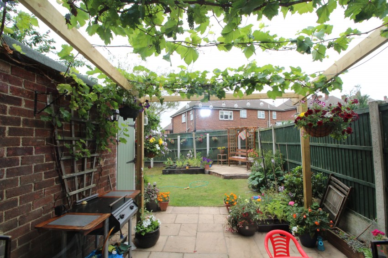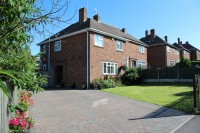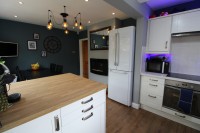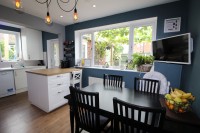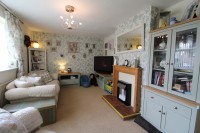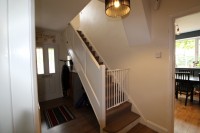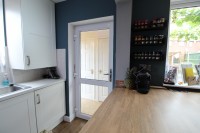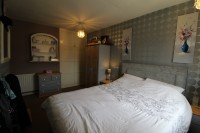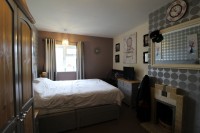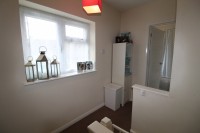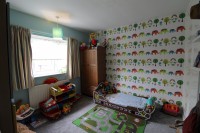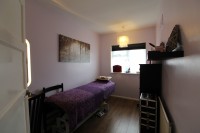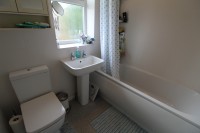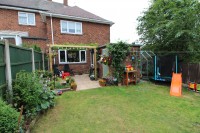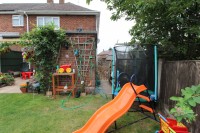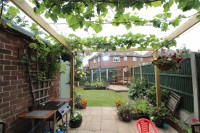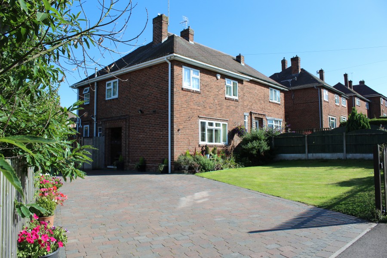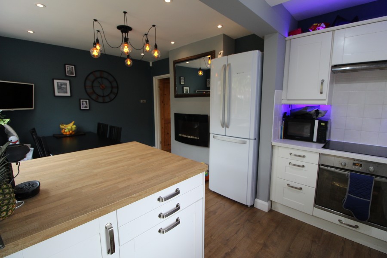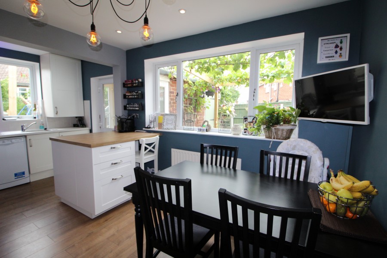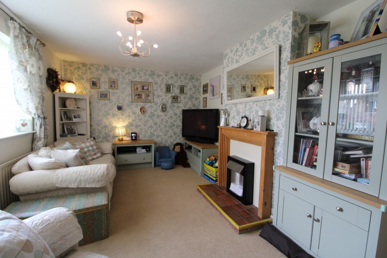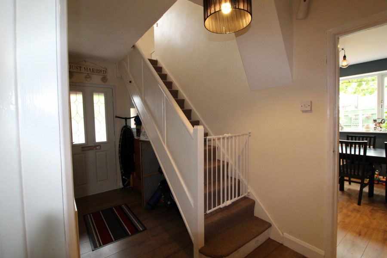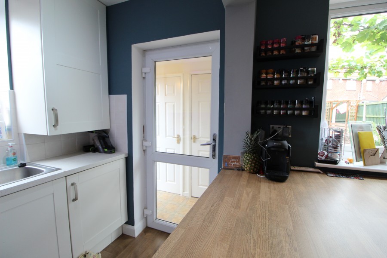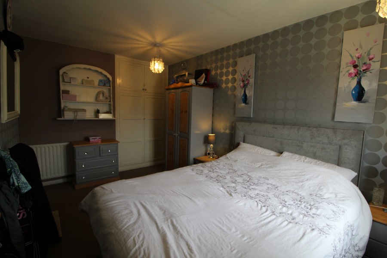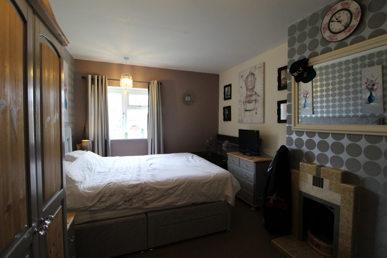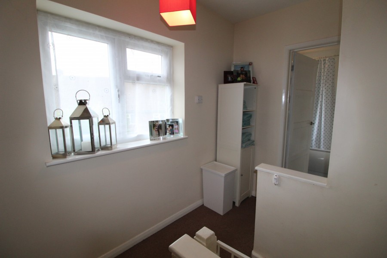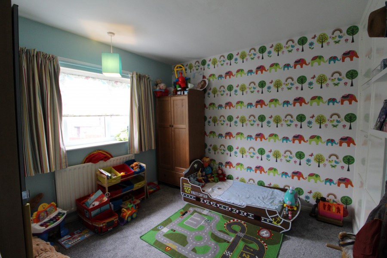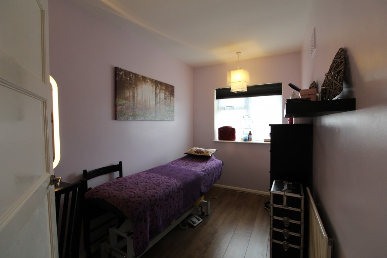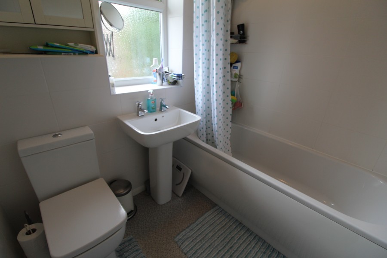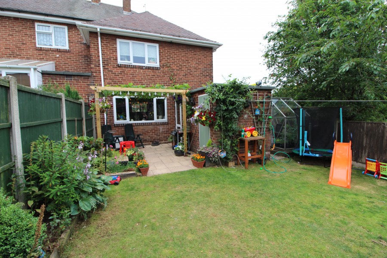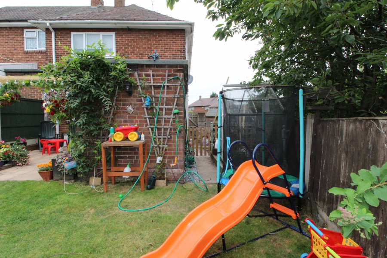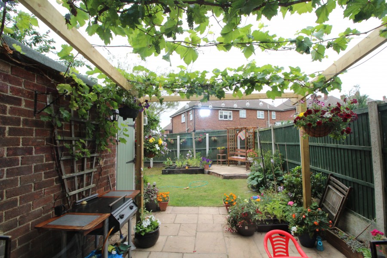Kingsway Crescent, Kilburn | 3 Bedrooms | 1 Bathroom | 1 Reception | Guide Price £159,950
Boasting spacious and modernised interior throughout and situated in a sought after location, this three bedroom semi-detached property is immaculatley presented inside and out.
Overview
A&S are pleased to present to the market this delightful three bedroom semi-detached property offering deceptively spacious and modernised interior throughout. Comprising of a large reception room, fully fitted modern kitchen/dining area, utility room with downstairs WC, three bedrooms and upstairs bathroom. Benefitting from gas central heating and double-glazed uPVC windows throughout along with a generous size, enclosed garden area to the rear and a newly block paved driveway to the front. This property is immaculately presented inside and out. Situated in the sought-after location of Kilburn and with the local post office, shop and primary school in walking distance, this property is highly desirable.
Hall:
(1.69m x 4.02m)
Upon entering the property through the main door, you are immediately greeted by the welcoming entrance of the hallway with doors leading to the large reception room, kitchen/ dining area and stairs leading to upstairs rooms.
Reception Room:
(3.23m x 5.04m)
Leading on from the entrance hall is this bright and spacious living area, benefitting from a large uPVC window to the back wall, electric fire, fitted carpet and fresh interior.
Kitchen/ Dining Area:
(3.16m x 5.03)
Fully fitted kitchen/ dining area appointed with matching and stylish base and wall units, electric oven, hob with extractor fan over and stainless-steel sink with mixer tap. The kitchen also benefits from a centre island used as a breakfast bar with fitted drawers. This room is made bright from two large uPVC windows and tasteful interior, making it the heart of this warm, family home.
Utility Room:
(1.67m x 1.57)
With entrance from the kitchen is a utility area comprising a useful storage cupboard and WC. This utility area also has doors leading out to the rear garden. In addition to these rooms there is also a shed attached to the back of the utility area, the entrance to the shed can be accessed from the rear garden.
Bedroom 1:
(4.28m x 3.01m)
This master bedroom is certainly not short of space or character with its thoughtfully decorated interior, built in wardrobes and original feature fireplace setting. This space also benefits from a large uPVC window to the right-hand side wall allowing light to fill the room.
Bedroom 2:
(2.92m x 3.22m)
From the upstairs hall way to the right, bedroom two is situated and holds its own double built in wardrobes along with a single built in wardrobe. This double bedroom also has a large uPVC window overlooking the rear garden area.
Bedroom 3:
(2m x 3.35m)
Bedroom three found from the upstairs hall way, is currently being used as a spare bedroom and beauty area. With fitted wooden flooring and a uPVC window this room has a fresh and spacious atmosphere.
Bathroom:
(1.56m x 1.86m)
Located on the first floor, this well-appointed family bathroom is of neutral colours and comprises a bath, shower, wash hand basin and WC. The interior and uPVC window allows this to become a bright and fresh bathroom.
Outside:
To the rear of the property is a generous sized and enclosed garden area which has ample space for outdoor seating along with the well-maintained lawn area. This space also benefits from an outdoor shed to the back of the utility rooms.
To the front there is a newly block paved driveway leading up to the property offering off road parking for 3 cars, in addition to this is also a beautifully maintained lawn to the right of the driveway.
- 3 Bedrooms
- Semi-Detached
- Off Road Parking
- Modern Interior
- Desirable Location
- Downstairs Utility
