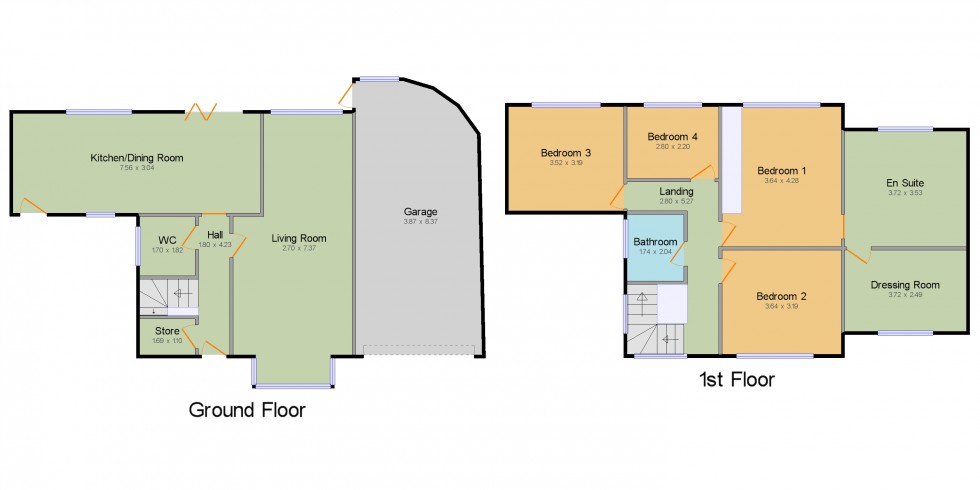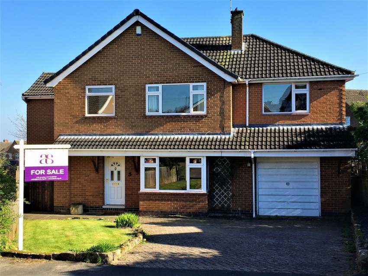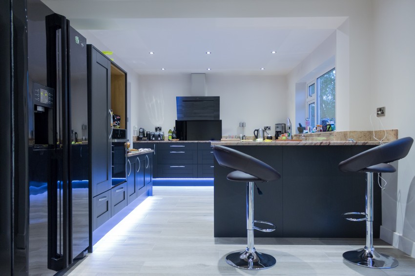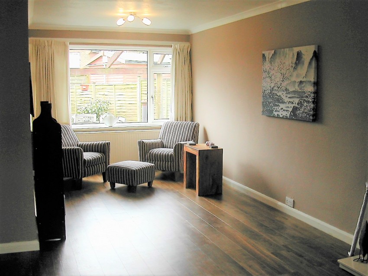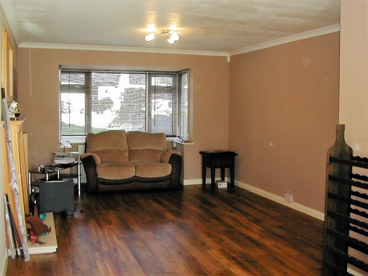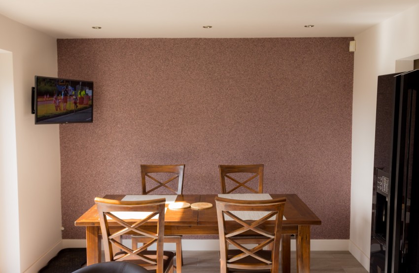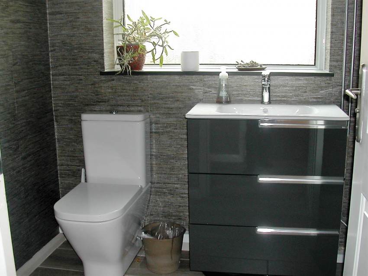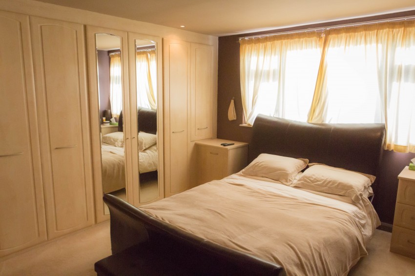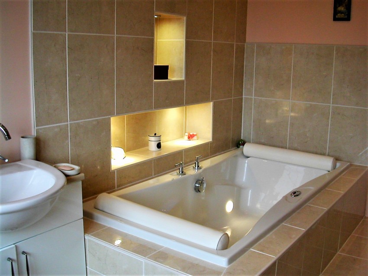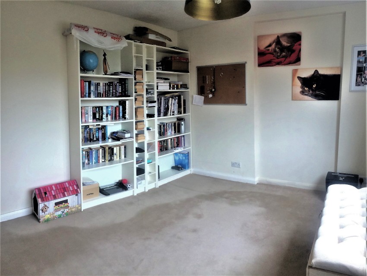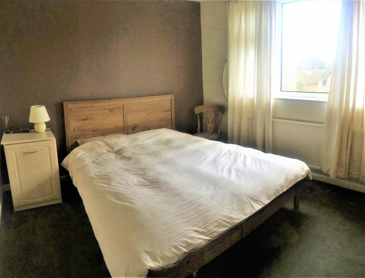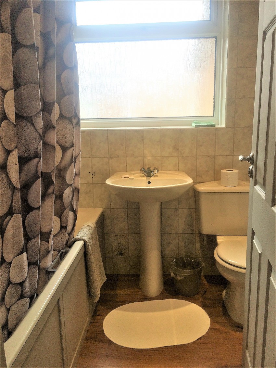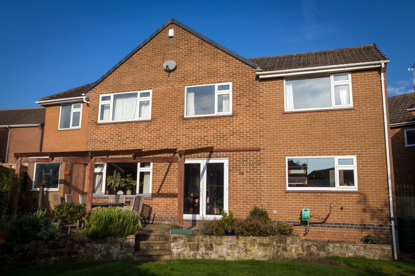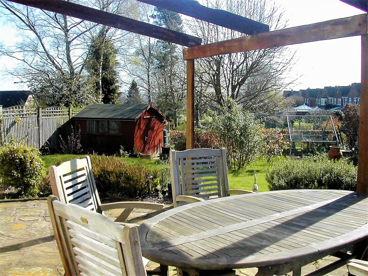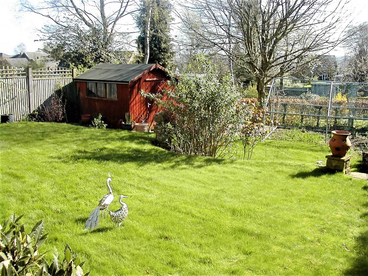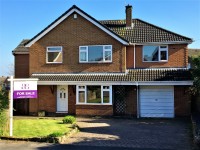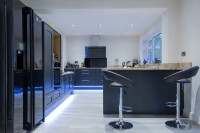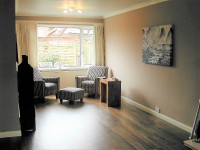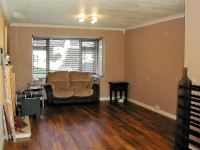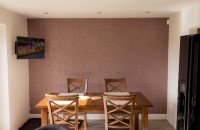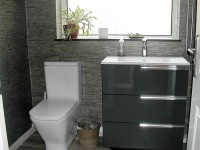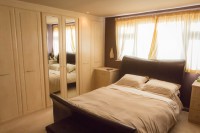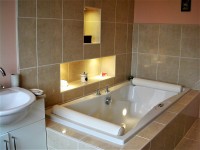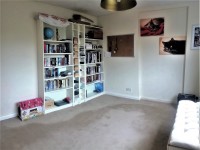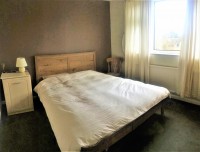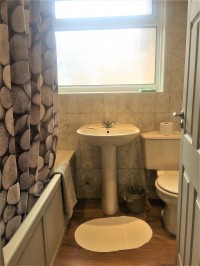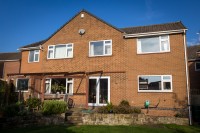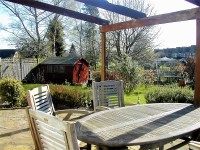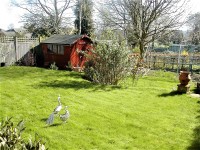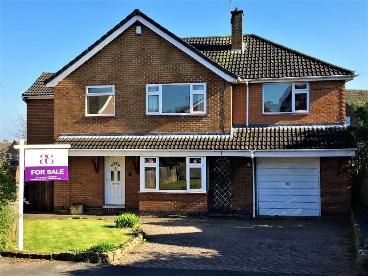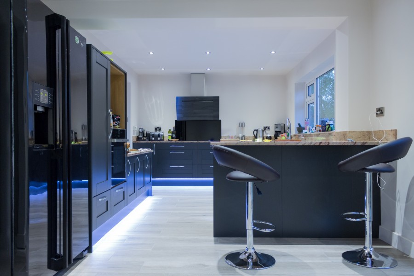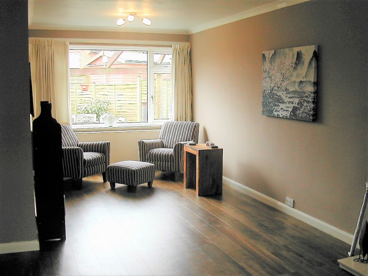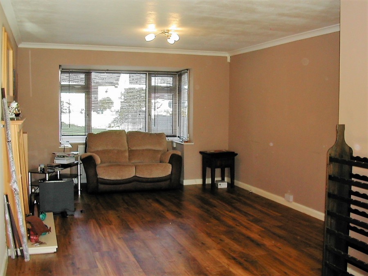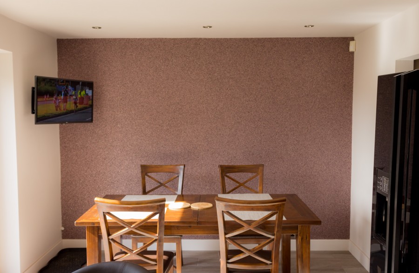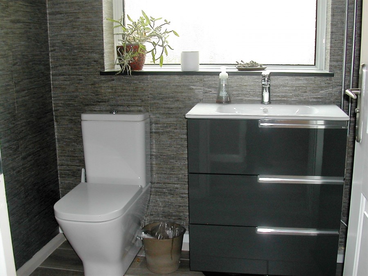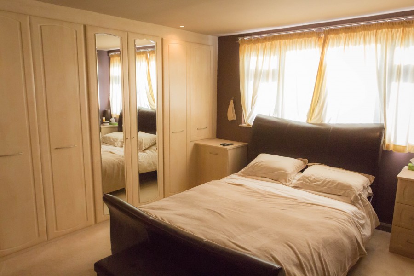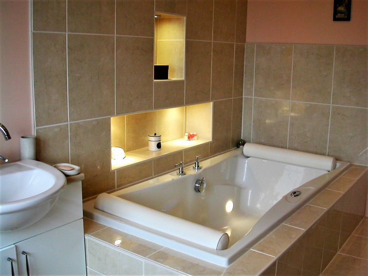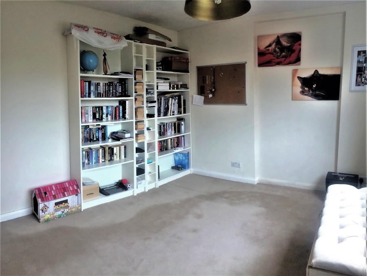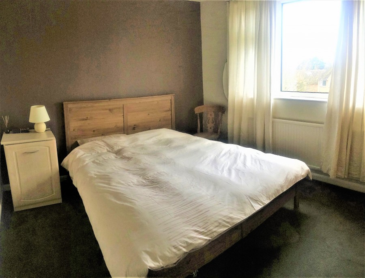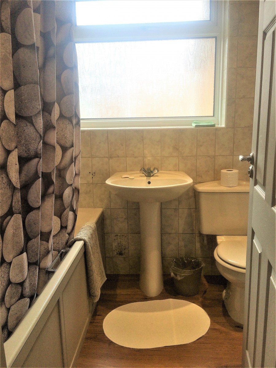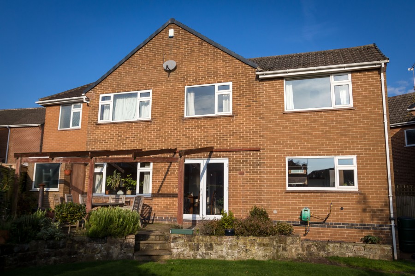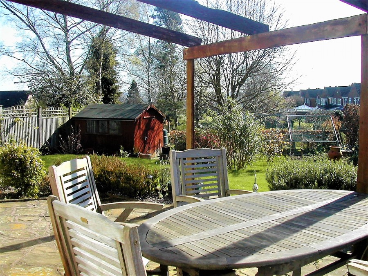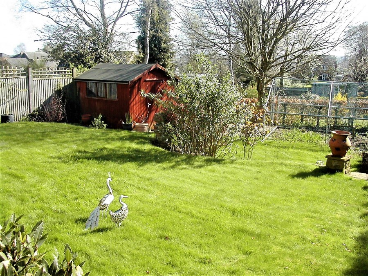Glen Avenue, Holbrook, Belper | 4 Bedrooms | 2 Bathrooms | 1 Reception | Guide Price £399,950
This four bedroom detached family home deserves an internal viewing to truly appreciate the spacious atmosphere and stunning refurbishments.
Situated in the highly desirable village of Holbrook, this four-bedroom detached family home deserves an internal viewing to truly appreciate the spacious atmosphere each room creates and the stunning refurbishments that have been made. Benefitting from gas central heating and uPVC windows and doors throughout, this property comprises of;
Entrance Hall –
A uPVC double glazed door from the front aspect of the property leads through in to a welcoming entrance hall with quality Porcelain tiled flooring. A storage cupboard with ample space is tucked neatly beneath the feature staircase. A large uPVC window overlooks the staircase, cascading light throughout the hallway. Doors lead on to;
Guest Cloakroom W.C–
The quality Porcelain tiled flooring continues through to the W.C. The space is filled modestly with a stylish two-piece suite comprising a low-level WC and a vanity wash hand basin with storage underneath. A glazed obscure glass window sits perfectly above the wash hand basin.
Kitchen/Dining Room –
This kitchen diner gives the perfect definition to ‘the heart of the home’. When you step through the archway in to this space, you are immediately greeted by the bi-folding doors leading on to the superb rear garden. This feature surges the natural light in to the room, which only maximises the sheer size of this stunning family kitchen area. The space has quality tiled flooring benefitting from under-floor heating. With enough space for a seating area, as well as a fitted breakfast bar, this kitchen benefits from a range of stylish base and drawer units with granite work surface over. It also incorporates an under-mounted granite composite Blanco sink unit with mixer tap and granite upstand. The quality built-in appliances include a Neff five ring induction hob with glass splashback and matching contemporary extractor canopy over, two built-in latest model Neff fan-assisted ovens with grill facilities, integrated dishwasher and wine cooler and space for an American fridge freezer. There are recessed ceiling spotlights as well as feature plinth LED lighting, quality tiled flooring, uPVC double glazed window to both the front and rear elevation with matching secondary entrance door and television plug points.
Living Room -
This spacious living room is current being used as two reception areas however has potential for endless different layouts. From the large uPVC double glazed bay window at the front to the feature coal effect living flame gas fire, this living area is certainly not short of character or light. There are also two radiators, television plug point and a window situated to the rear of the room overlooking the back garden.
To the First Floor Landing –
On the first floor landing there is the airing cupboard housing the hot water cylinder serving the boiler, domestic hot water and central heating, there is a uPVC double glazed window to the front elevation and doors leading through to the Master Bedroom. There is access to the loft, with built-in aluminium ladder leading to spacious loft area with potential for conversion.
Master Bedroom –
This Master Bedroom boasts generous space and high quality fitted suite comprising a range of wardrobes and a bed side table with integrated laundry basket. The large uPVC window overlooks the rear garden whilst accompanying the recessed ceiling spotlights to create the perfect ambience. This room also benefits from television plug point and a doorway leading through to:
Luxury En Suite –
Once you enter through the doorway you are immediately presented with this stunningly luxurious En- Suite Bathroom. Comprising a raised Whirlpool bath with impressive decorative surroundings, shower cubicle with a fitted power shower and glass screen and WC with a closely fitted vanity wash hand basin and storage cupboards. This bathroom complimented with ceramic tiled flooring and recessed ceiling spotlights also holds a window to the rear and a doorway leading through to the:
Dressing Room -
The Dressing Room provides a superb area suitable for a variety of alternative uses. There is wood effect laminate flooring, central heating radiator and a uPVC double glazed window to the front aspect.
Bedroom Two -
A generously sized second bedroom which is currently being used as a home office benefits from having internet plug points, a central heating radiator and a large uPVC double glazed window to the front.
Bedroom Three -
The third bedroom is a further double bedroom and has a central heating radiator and a large uPVC double glazed window to the rear elevation overlooking the gardens to the rear.
Bedroom Four -
This bedroom holds its own central heating radiator and a uPVC double glazed window overlooking the garden.
Family Bathroom -
Fitted with a three-piece suite comprising a panel sided bath with mixer tap shower and curtain rail, pedestal wash hand basin and low level WC, tiled walls, inset ceiling spotlights, radiator and a PVCu double glazed window to the side elevation.
Outside -
To the front of the property there is a double width block paved driveway providing ample off-road parking and access to the garage. Also, there is a small, well maintained lawn area with raised slate boarders. To the side of the property there is a generously sized courtyard which leads round to the beautifully presented back garden whilst also giving entrance to the kitchen and dining area.
To the rear of the property there is a paved patio area of great size for outdoor dining looking over the lower tier of the garden where a variety of plants, shrubs and specimen trees can be spotted along with a timber garden shed towards the bottom. This outside living space is truly a relaxing spot with privacy from its surrounding timber screen fencing and mature hedges.
Area -
The Village of Holbrook boasts two Village Inns reputable Primary School, Shop and Post Office. It is highly convenient for other local Villages including Little Eaton approximately 1 mile and Duffield approximately 2 miles which both provide a wide range of amenities and recreational facilities including bowling, squash, tennis, football and golf. The City of Derby lies approximately 5 miles to the south and Belper thriving market town located approximately 3 miles to the north and there is fast access onto the A38 leading to the M1 motorway. Local recreational facilities nearby include 3 noted Country Clubs and Golf Courses at Breadsall Village, Horsley and Morley Hayes all approximately 5 miles away.
- No Upward Chain
- Large Integral Garage
- Four Spacious Bedrooms
- Luxury En Suite & Dressing Room
- Desirable Location
- Sensible Offers Considered
