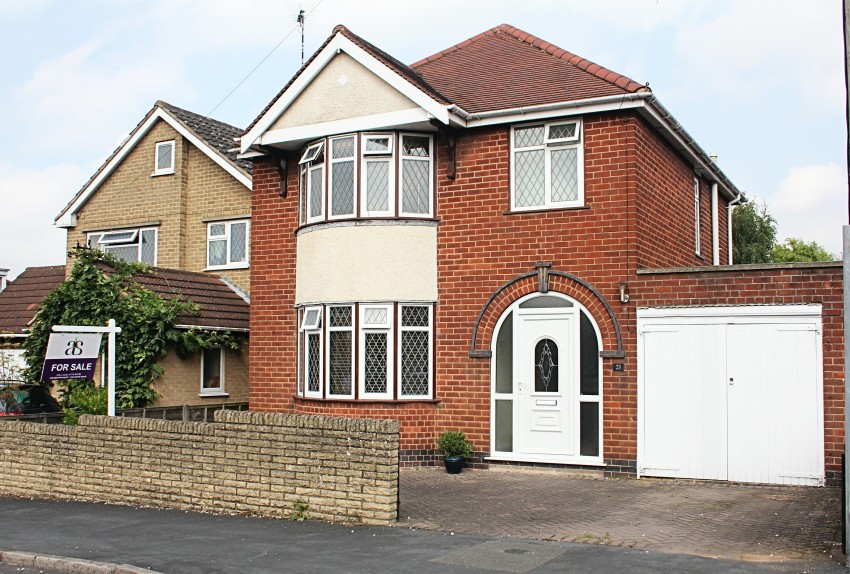King Richard Road, Hinckley | 3 Bedrooms | 1 Bathroom | 2 Receptions | Offers Over £250,000
A wonderfully presented extended three bedroom detached family home in a quiet and much sought after location.
A wonderfully presented three bedroom detached family home in quiet and much sought after location.
This traditional bay fronted detached house benefits from double glazing throughout and gas fired central heating. The extended and fully refurbished kitchen diner leads to a large private rear garden, which can also be accessed from the side of the house via a secure gate. The ground floor consists of a further two reception rooms whilst there are three bedrooms and a family bathroom to the first floor. Externally there is an attached garage with additional off-road parking to the front of the property.
In more detail the property consists of;
Ground Floor
Externally a block paved driveway has an attached garage to the right hand side of the property whilst a uPVC entrance door with double glazed side lights leading to;
Entrance Hall – Recently re-carpeted the hallway provides access to stairs, also re-carpeted, leading to the first floor. Doors from the hallway lead to;
Reception Room 1 – A bright and spacious living room featuring a uPVC bay window, feature wall with TV and a further uPVC window. The room benefits from a beautiful natural wood floor and is decorated to a high standard
Reception Room 2 – A second bright and spacious living room, which could equally be used as a large study or fourth bedroom, has a uPVC window along with a feature wall. As with Reception Room 1 the flooring is a beautiful natural timber
Kitchen / Dining Room – This extended kitchen / dining area is finished to the highest of standards. With a tiled floor throughout and a range of fully fitted units this recently installed kitchen is a beautiful addition to the home. Continuing from the kitchen in an open plan style is a large dining area with uPVC French Doors leading to;
Large Rear Garden – Featuring a patio area, mature shrub and hedgerows, borders and two large lawns the rear garden provides a lovely private space for the benefit of the house
First Floor
A landing to the top of the stairs has doors leading to;
Bedroom 1 – A large double bedroom with uPVC bay window with bay radiator. Carpeted throughout and decorated to a high standard
Bedroom 2 – A second double bedroom with uPVC window, carpeted throughout with a high standard of decorations including feature wall
Bedroom 3 – Third bedroom to the front of the property including uPVC window, currently being used as a dressing room
Family Bathroom – This large family bathroom is fully tiled to walls and floor, the bathroom consists of toilet, wash hand basin, bath and separate shower enclosure and again has a uPVC window.
Local Interests and Amenities
Hinckley is a market town located centrally between Leicester, Tamworth, Coventry and Rugby making this popular for commuters. It has easy road access to the M69, M1, A47 and A5 along with rail and bus links which are within walking distance of the property.
The award winning Hollycroft Park, which includes two tennis courts, a bowling green, golf course, band stand and gardens is only a few minutes’ walk from the property.
Within a five minute drive of the property local amenities include a new modern shopping centre, a cineworld and a leisure centre including swimming pool. Hinckley also has primary and high schools that this property is within the catchment area for attendance, plus the Ashby Canal, the longest contour canal in England, which runs through the town.
The site of the Battle of Bosworth, including an interpretation centre at Ambion Hill, where Richard III encamped the night before the battle is only fifteen minutes drive.
Directions
From Hinckley Town Centre – Proceed onto Hollycroft, passing Hollycroft Park on your left. Continue along Hollycroft once you have passed the Park and King Richard Road is the third turning on the right. The house is easily identified by our distinctive ‘for sale’ board to the front garden.
From A47 – Turn at Morrisons supermarket onto Stoke Road. Continue to the end of Stoke Road before joining Hollycroft. King Richard Road is the first turning on the left. The house is easily identified by our distinctive ‘for sale’ board to the front garden.
- Sought After Location
- Large Rear Garden
- Close to Town Centre
- Attached Garage
- Spacious Family Home
- Double Glazed uPVC Windows Throughout
- Gas Central Heating
- Newly Installed Kitchen
- Recently Decorated and Carpeted

