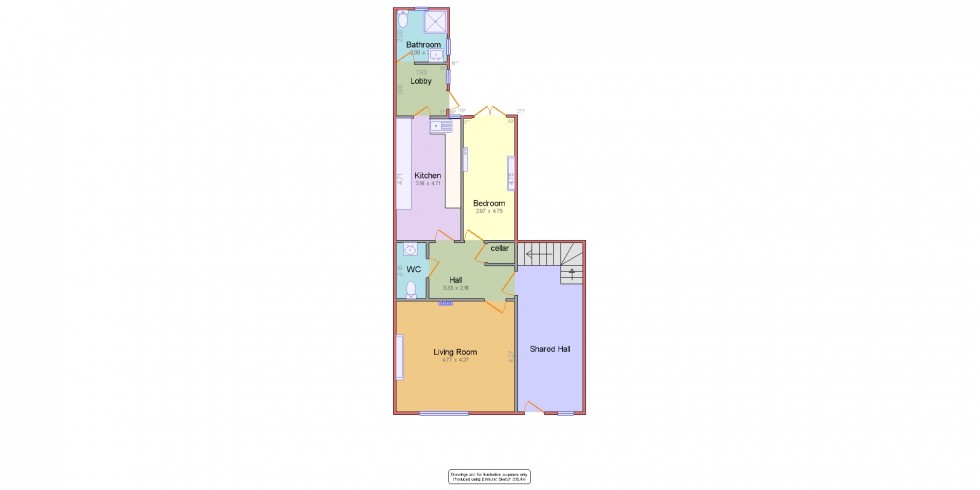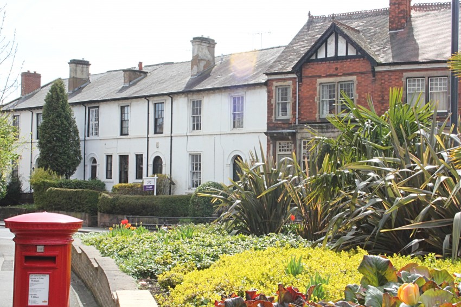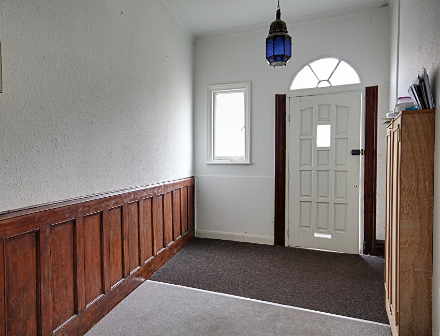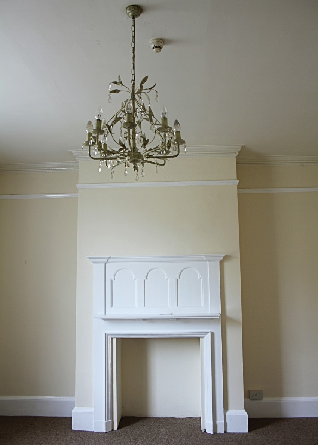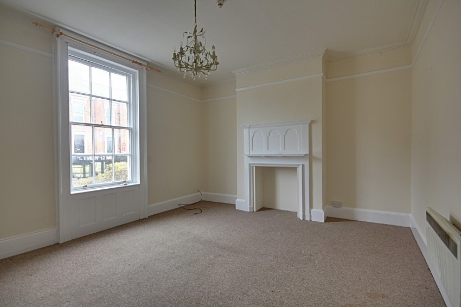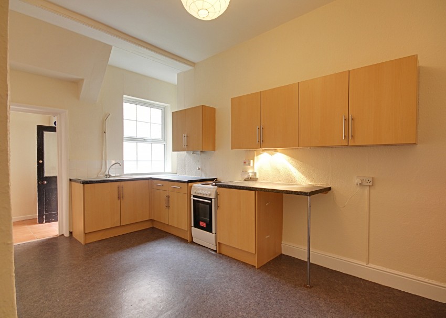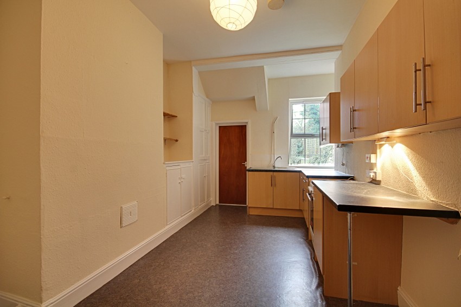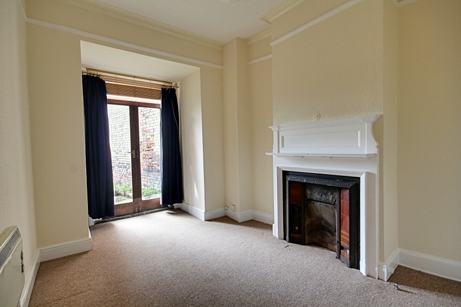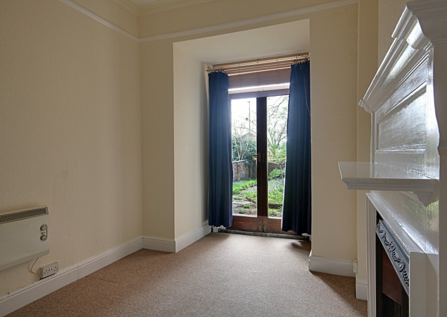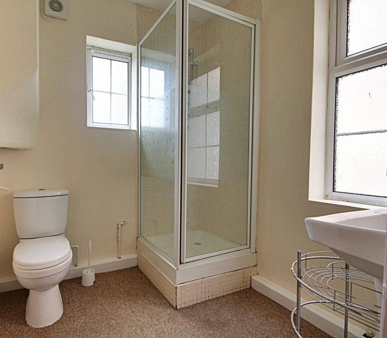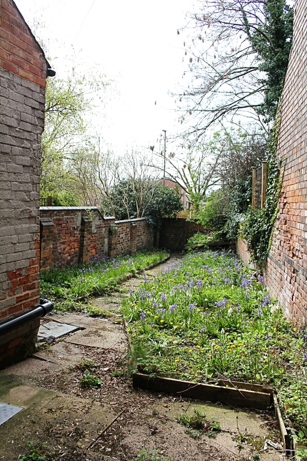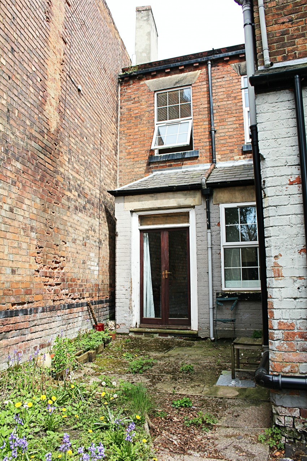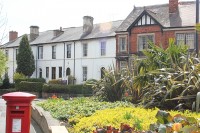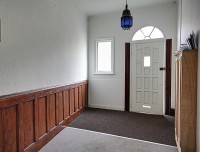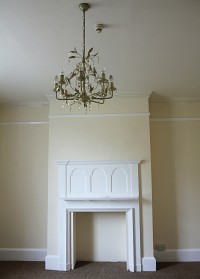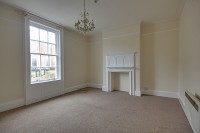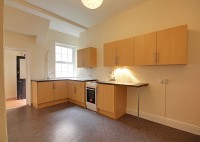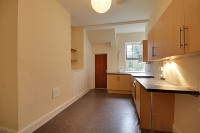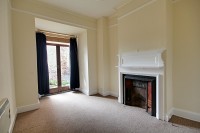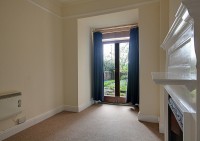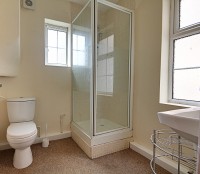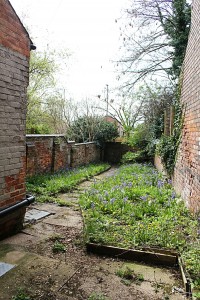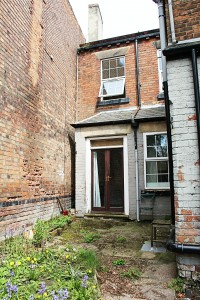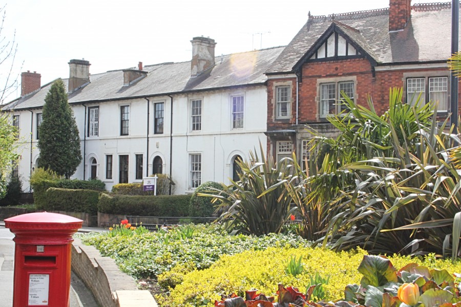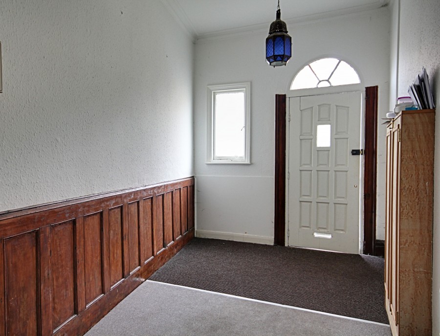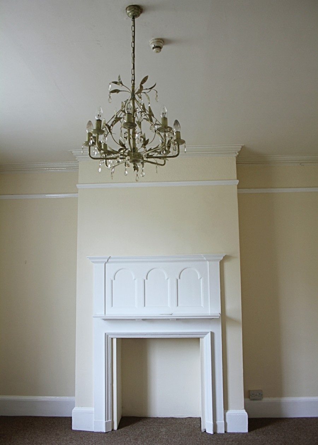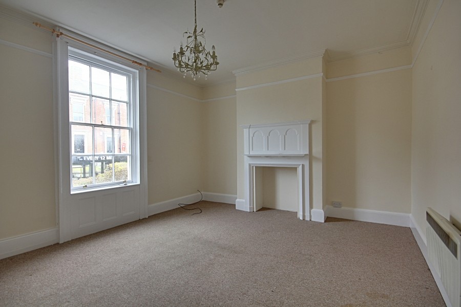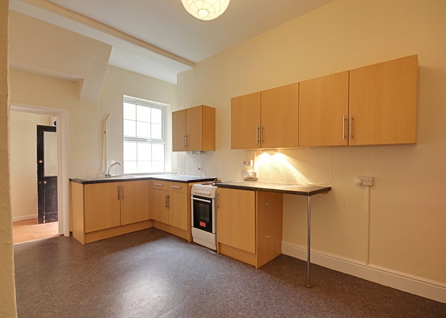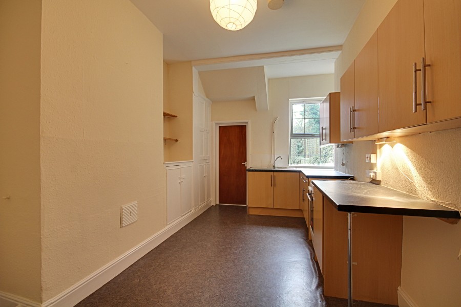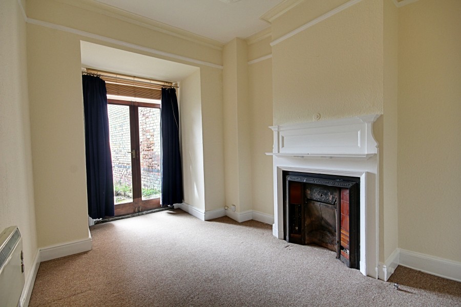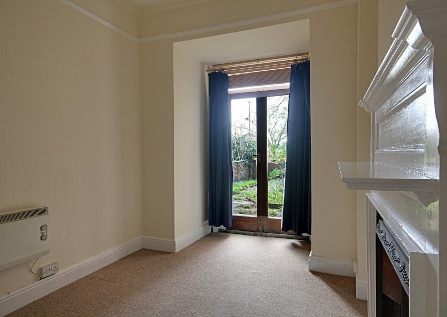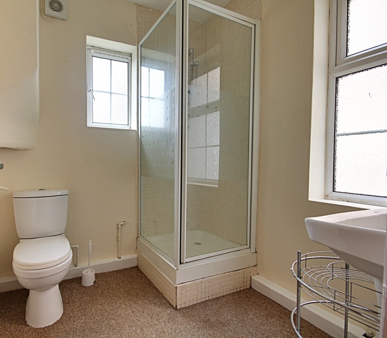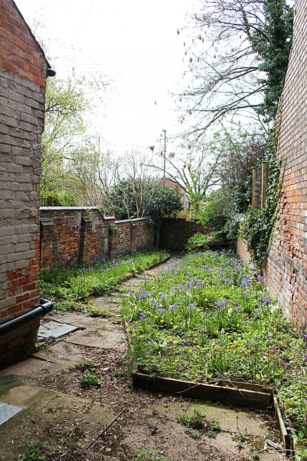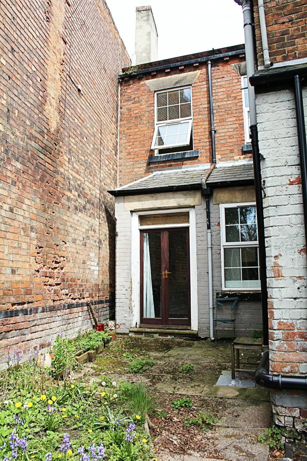Duffield Road, Derby | 1 Bedroom | 1 Bathroom | 1 Reception | £470 PCM
A recently decorated, large and bright one bedroom ground floor flat, approximately 65m2, walking distance to the centre of Derby and also a main bus route, making the flat perfect for people working in Derby, Belper or even Nottingham. The property has lovely original features and a small but private sunny garden, with high ceilings giving the property a spacious feel.
Viewings Available from Week Commencing 27th March.
Enter by the shared entrance hall. The flat is on the ground floor, when entering the property you pass through the inner hall, which leads to the living room, bedroom, kitchen, WC and cellar. The kitchen leads to a small lobby with an external door to the private garden, and the lobby also provides access to the shower room.
Hall – 1.92 x 3.69m
Large area with coat hooks to one wall, storage radiator and doors leading to front door, living room, bedroom, kitchen, WC and cellar. From the hall enter the:
Living Room – 4.97 x 4.27m
Lovely large bright room with feature fireplace, a large sash window which looks out to a small paved area at the front, storage radiator, ceiling light, the living room is decorated in neutral tones, and is carpeted.
WC
Toilet with wash hand basin in white.
Bedroom – 4.74 x 2.97m
A bright light room, with feature fireplace, storage radiator, with French windows leading to the private rear garden. The room is carpeted and recently decorated in neutral tones.
Dining Kitchen – 3.14 x 4.71m
Large roomy dining kitchen with plenty of storage, having sink with mixer taps and drainer, electric cooker, base and wall units in a light colour. There are built in cupboards to the other wall. A sash window looks out onto the garden. The kitchen has been recently painted in neutral tones and has vinyl floor covering to the floor. The kitchen has ample space for a dining table.
Through the kitchen into a lobby which has floor tiles and an external door leading to the outside garden, and an internal door leading to the shower room.
Shower Room – 1.99 x 1.99m
Bright and light shower room with low flush WC, hand wash basin and cubicle shower. The suite in white and the floor is carpeted there are two opaque windows one to the side elevation and a smaller window to the back elevation.
Outside
There is a walled private garden, small paved area and path between planted beds.
Directions
Leaving Belper Market Place, turn left and continue onto the roundabout at Morrisons, take the first right on A6 to Derby, continue on the A6 through Duffield until carry on to Derby, at the A38 roundabout take the second exit to Duffield Road, the property can be, after the traffic lights on the one way road at Five Lamps, the property can be identified by our distinctive sales board.
Locally
Derby City Centre, with all of its shops and amenities is approximately five minutes walking time from the flat. There are bus stops heading either North to Belper or South to Derby Bus Station approximately 100 metres from the flat. A ‘Co-Op’, petrol filling station and the award winning ‘Five Lamps Pub’ are approximately one minutes walk from the flat and there is a local store opposite.
- Large recently decorated
- Close to Derby centre
- Perfect for commuting into Derby, Nottingham or Belper
