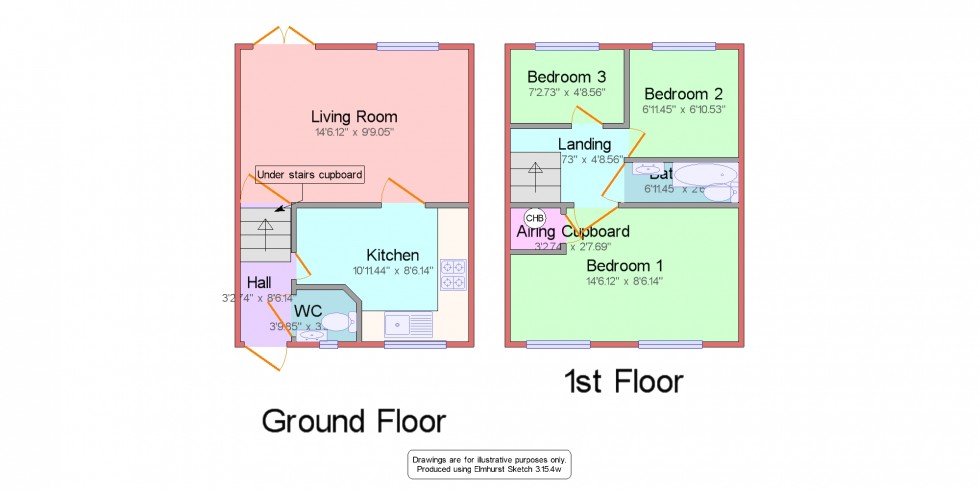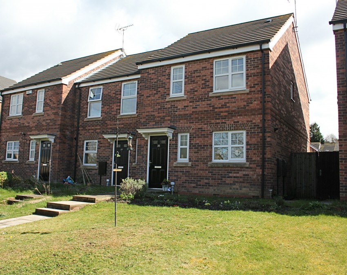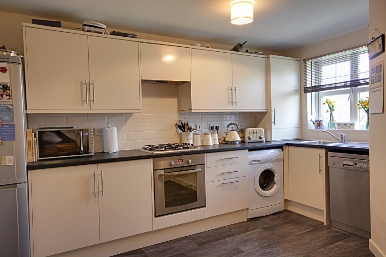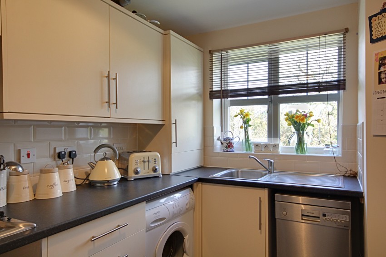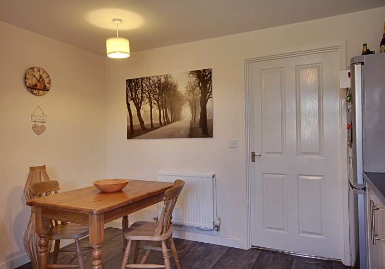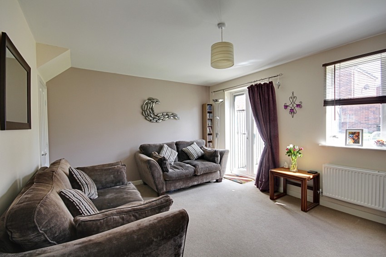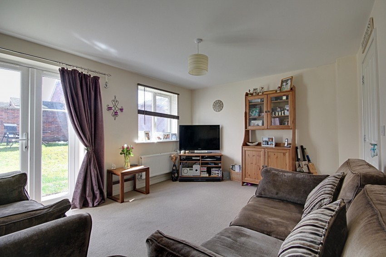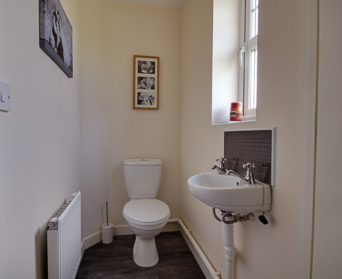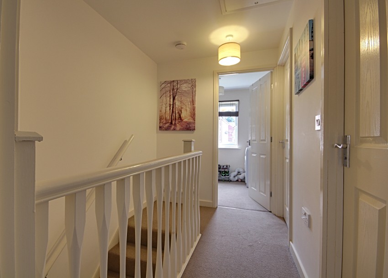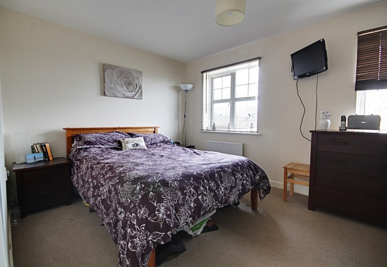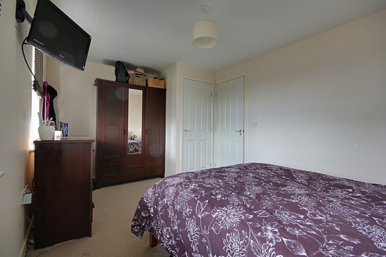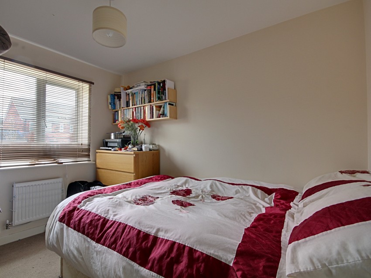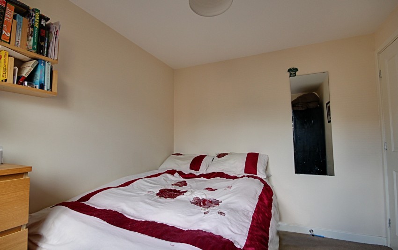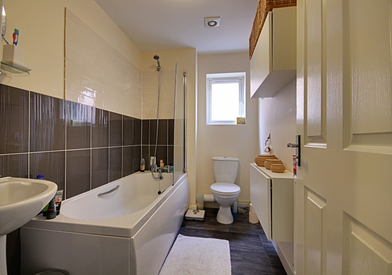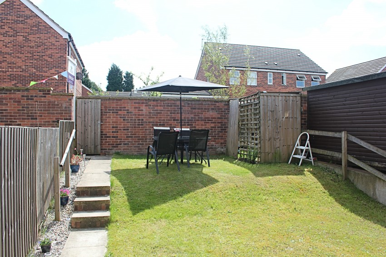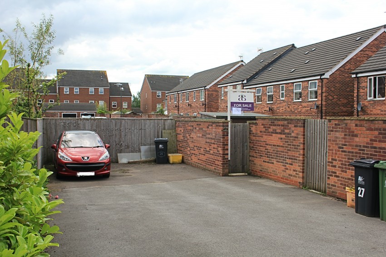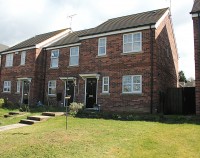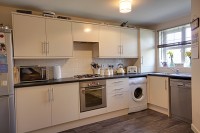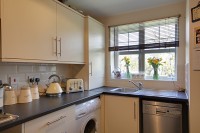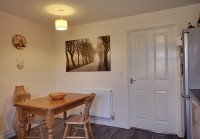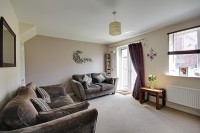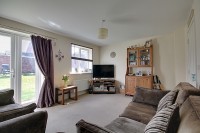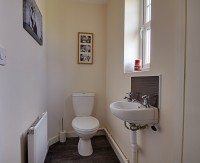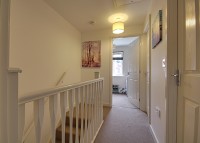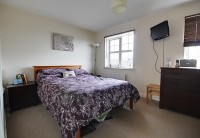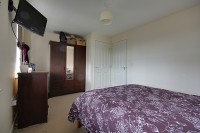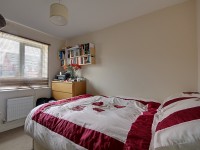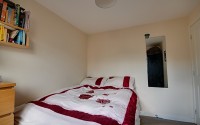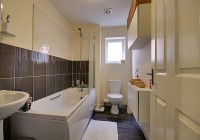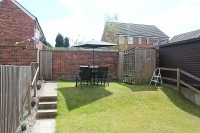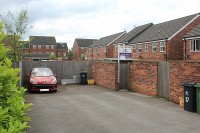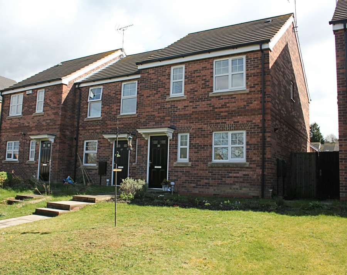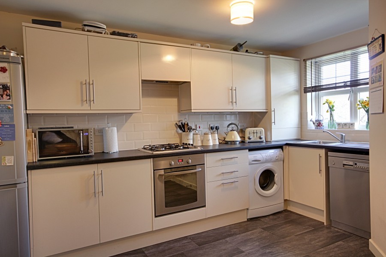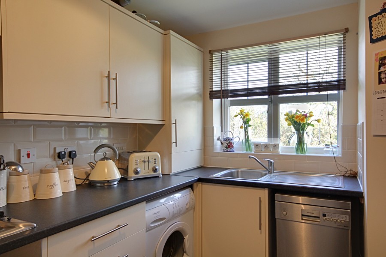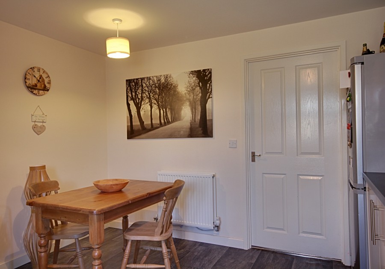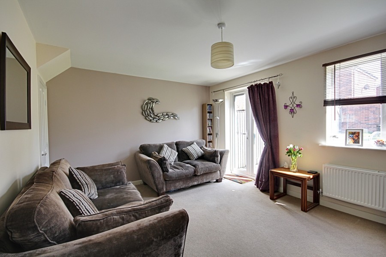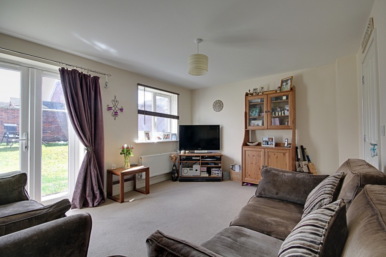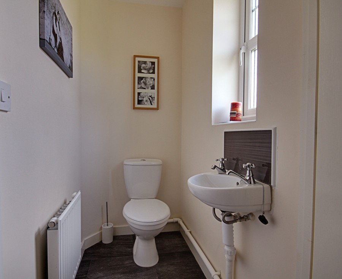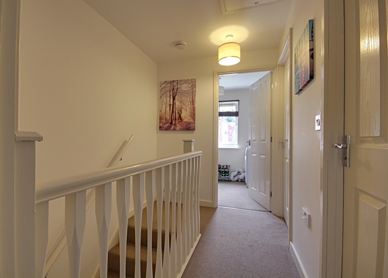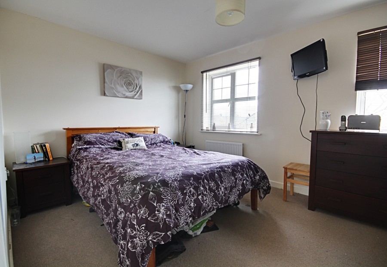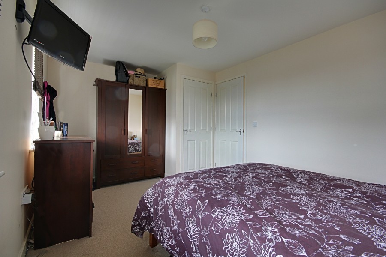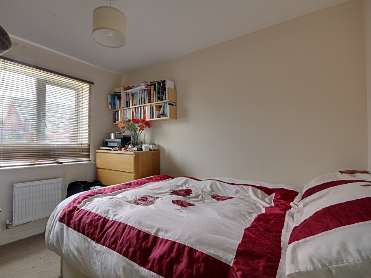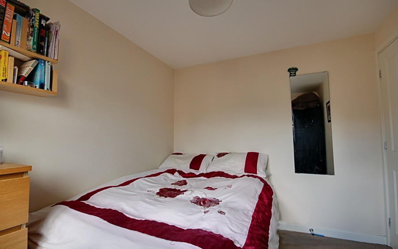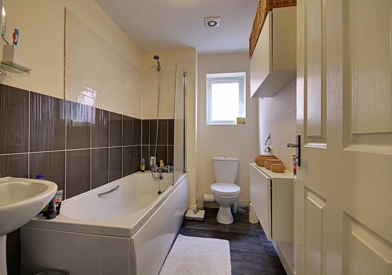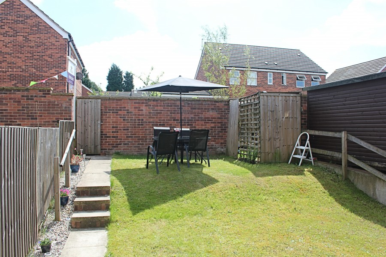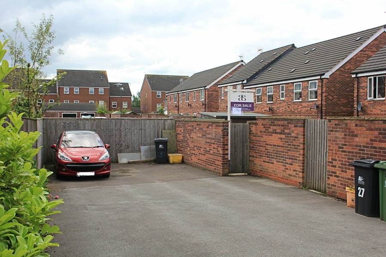Thornhill Avenue, Belper | 3 Bedrooms | 1 Bathroom | 1 Reception | Guide Price £159,950
A well presented, modern three bedroomed semi detached house, located in a quiet residential area, perfect for young families, close to a primary school and all the amenities Belper has to offer. The property is fully gas centrally heated and double glazed throughout.
This lovely house briefly comprises of hallway, downstairs toilet, dining kitchen, lounge, three bedrooms and family bathroom, it has smart front and rear gardens, with off road parking for two vehicles.
Viewing is Essential
Enter by the front door into the hall, which leads to the stairs, downstairs toilet and dining kitchen
Dining Kitchen - 4.59 x 3.50m
Large dining kitchen with white base and wall units and black worktops. Sink with drainer, gas hob with electric built in oven, and extractor over the hob, vinyl flooring in tile effect. Double glazed window to the front with view to the front garden and tree lined walkway
Lounge - 4.28 x 3.43m
A very well presented, light and sunny room, featuring a double glazed window to the rear aspect, double glazed French doors to the rear garden, a radiator and access into the under stairs store cupboard.
WC
White low flush toilet with wash hand basin and double glazed window to the front aspect with obscure glass
Landing
Leading to the three bedrooms and family bathroom. Loft hatch gives access to roof space
Bedroom – 4.47 x 2.89m
Large master bedroom with two double glazed windows to the front aspect, airing cupboard and radiator.
Bedroom 2 – 2.92 x 2.40m
Double bedroom with a double glazed window to the rear aspect and a radiator.
Bedroom 3 – 1.97 x 1.98m
Single bedroom with a double glazed window to the rear aspect and a radiator, this room would make the perfect nursery or home office.
Bathroom
White bathroom suite comprising panel bath, wash hand basin, and low flush toilet. Other features include tiled splash back, shower over bath, tiled effect vinyl flooring, extractor, radiator and a double glazed window to the side aspect.
Outside
To the front of the property is a lawn with pathway to the front door and planted border. At the rear is a walled lawn garden with gated access to parking spaces and large storage area to the side of the garden. A gate leads to the front of the property via the side of the house.
Directional notes
1.3 miles from our branch at 30 Market Place in Belper
Turn left from our branch on Belper Market Place onto the main road, take the first left onto Queen Street and follow onto The Fleet. At the end of the road turn left onto Holbrook Road continuing into Bargate Road. Thornhill Avenue is on the left hand side. For initial parking turn into Sycamore Court before walking along the wide pathway on the left and you will see number 25 and our distinctive sales board.
- Well presented throughout
- Enclosed rear garden
- Sought after location
- Close to town centre
- Off road parking for two vehicles
- 3 bedrooms
