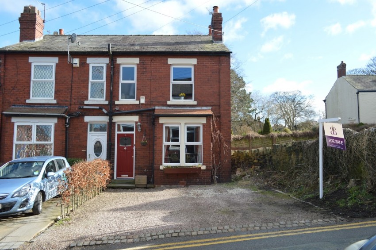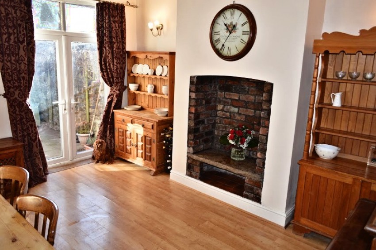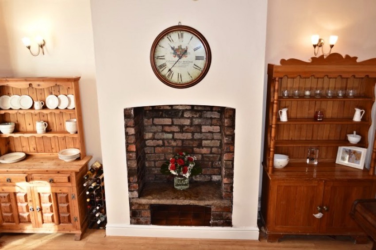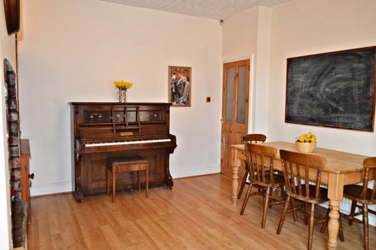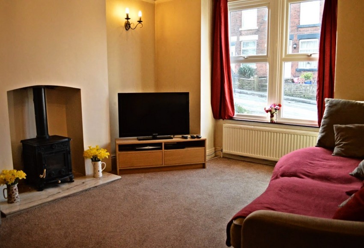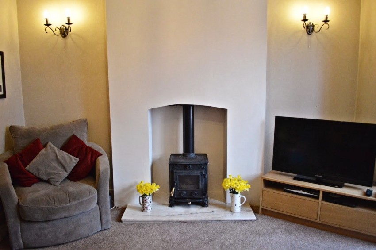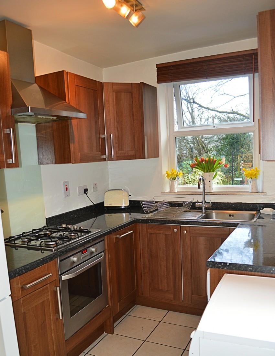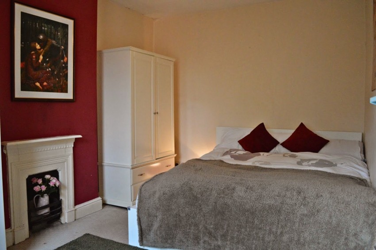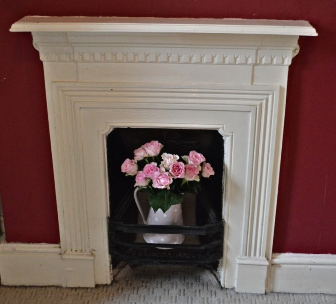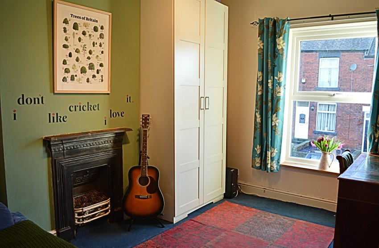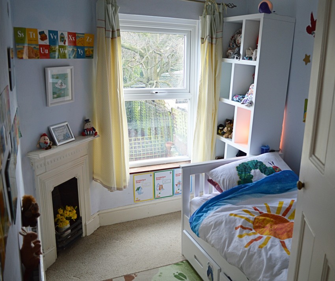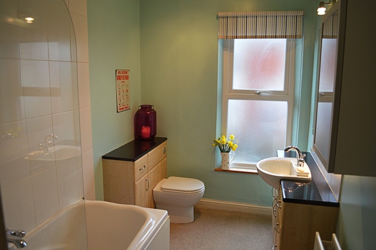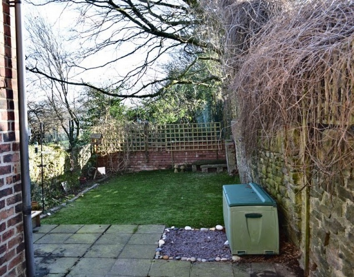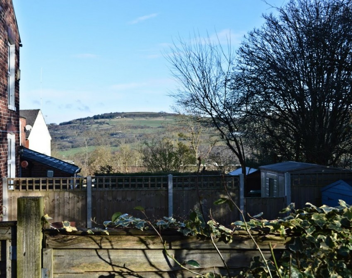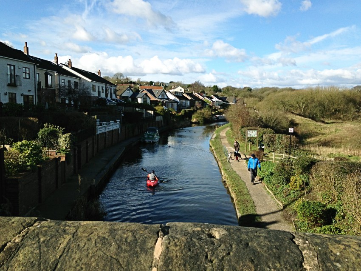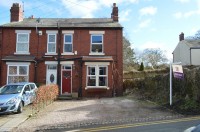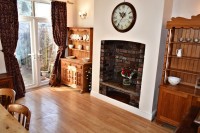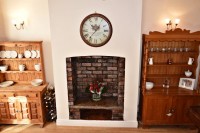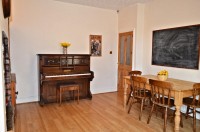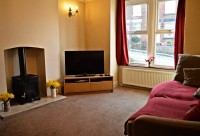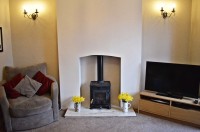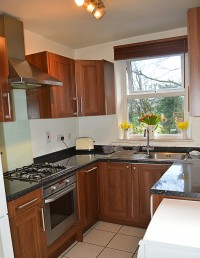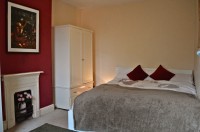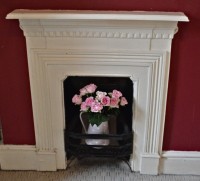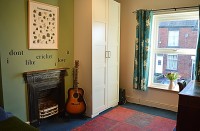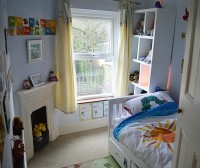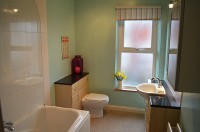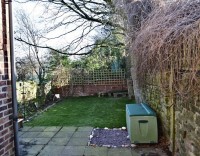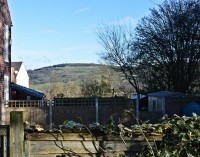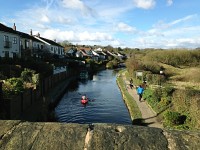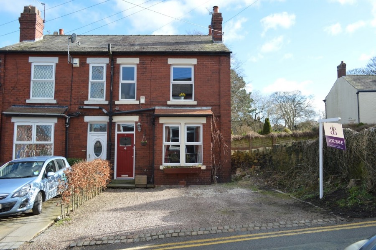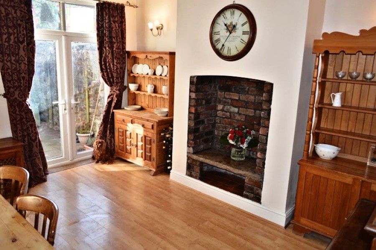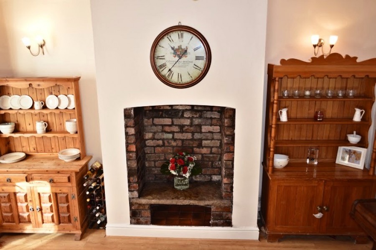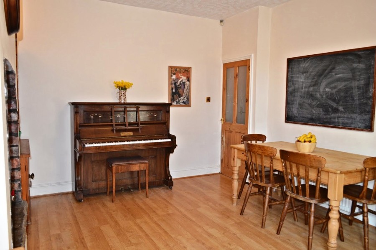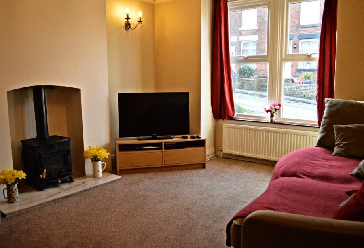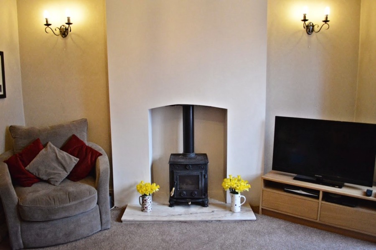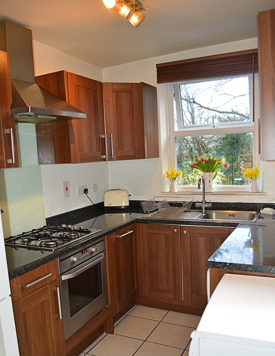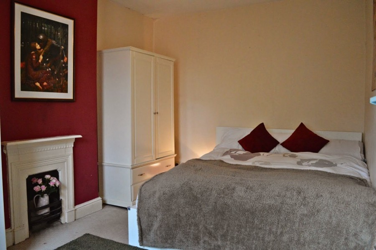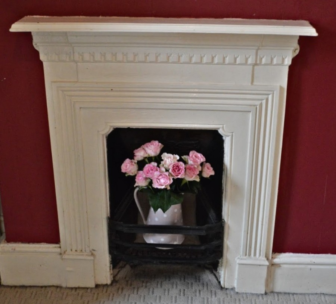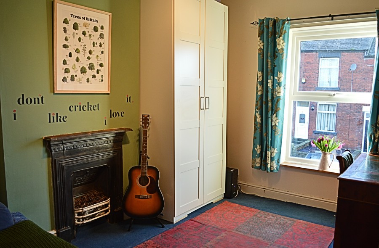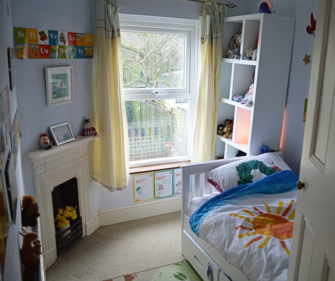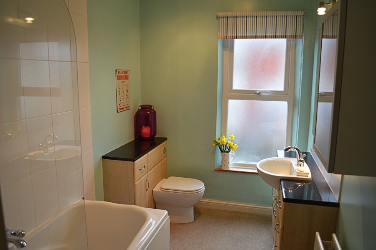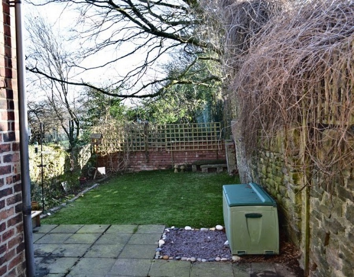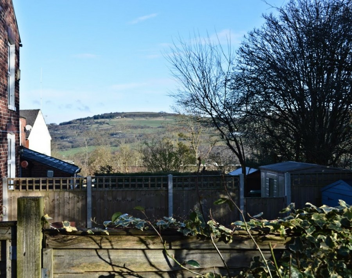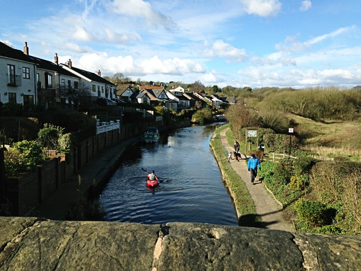Redhouse Lane, Disley, Stockport | 3 Bedrooms | 1 Bathroom | 2 Receptions | Offers in Excess of £182,500
An immaculately presented three bedroom end-terrace Edwardian property, deceptively spacious comprising of two reception rooms, a fully fitted kitchen, three bedrooms and a bathroom with enclosed garden to the rear. Benefiting from gas central heating and recently installed double glazed uPVC windows to the front elevation along with off-road parking for two cars.
Located in a quiet Cheshire Village just off the A6 and on the edge of the Peak District.
Overview
Highly desirable three bedroom semi detached family house located in the Cheshire village of Disley.
The house is situated on the quiet Redhouse Lane, a stone’s throw from the Peak Forest Canal and with views of Kinder Scout. Disley Village, with amenities including shops, restaurants and a choice of dog friendly public houses is within walking distance. To the rear of the property is common woodland with a path leading to the Arnold Rhodes Play Area boasting free to use of basketball and tennis courts along with football pitches and a children's play area. Disley also has a Sports Club with facilities for squash, tennis, badminton, table tennis, lacrosse, football and fitness suite along with a separate Golf Club.
Disley railway station is within walking distance and has direct links to Stockport [18 mins] and Manchester Piccadilly [31 mins] making this property attractive to commuters who are looking to live in a quieter country location on the edge of the Peak District and within walking distance of Lyme Park with its magnificent house, gardens and parkland [www.nationaltrust.org.uk/lyme].
The property is within the catchment area for Poynton High School and Performing Arts College and with an excellent choice of local nurseries.
The property briefly consists;
Hall
A recently installed composite door from external off-road parking for two vehicles leads into an entrance hall with timber flooring leading to stairs to the first floor and doors to both ground floor reception rooms.
Reception Room 1 – 3.57 x 4.13m
This family living room has a wood-burning stove in the fireplace and the chimney breast has recently been plastered and decorated. The room is decorated in neutral tones. This good sized family room benefits from under floor insulation and recently installed double glazed uPVC windows to a front bay with a radiator beneath the window.
Reception Room 2 – 3.57 x 4.51m
This lovely room, currently used as a dining area incorporates a feature Cheshire Fireplace. The room has laminate flooring and is neutrally decorated. Recently installed double glazed uPVC French doors lead to the enclosed rear garden and the room benefits from a substantial storage space beneath the stairs. Again centrally heated by a radiator this is a lovely bright room with views of the enclosed rear garden, common woodland and open countryside beyond.
Kitchen 1 – 2.12 x 2.76m
Fully fitted kitchen with dark wood units and black worktops, with built in oven and hob with extractor fan over. The kitchen also has a built in dishwasher along with stainless steel sink with mixer tap. The floor has cream tiles and there is a double glazed Upvc window with overlooks the garden. There are two doors from the kitchen, one leading into the dining room and the other leading to the enclosed rear garden.
First Floor
Bedroom 1 – 4.52 x 3.14m
Large, bright double bedroom with a uPVC window overlooking the enclosed garden to the rear along with views of common woodland, this room also has an original fireplace and chimney breast, which has been decorated as a feature of the room. The other walls are neutral in colour as is the carpet.
Bedroom 2 – 2.74 x 3.80m
This second double bedroom is currently being used as an office space. As with bedroom one this room again has an original fireplace and a recently installed uPVC double glazed window to the front elevation.
Bedroom 3 2.05 x 2.66m
A step down from the landing leads to the third bedroom facing the rear elevation, a lovely bright room with an original fireplace and uPVC window with views over common woodland and open countryside.
Bathroom
Good sized bathroom comprising of white bathroom suite. A built in vanity unit with both cupboards and drawers houses the wash hand basin and the toilet is again housed with a surrounding unit. Both vanity units are in a light wood finish with black tops.
Further information
There is a large loft space, accessed via a loft ladder which has been boarded and insulated giving excellent storage space and the possibility to create additional living space.
Off road parking for two vehicles
Private enclosed garden, which backs onto common woodland and leads to Arnold Rhodes play area with free use of basketball and tennis courts and football pitch.
Catchment area for Poynton High School and Performing Arts College with Disley Primary school in the village and an excellent choice of local nurseries
On the edge of the Peak District with a large variety of walks, dog and family friendly pubs within walking distance as are restaurants, shops and amenities within the village of Disley
Directional note;
New Mills, including train station with direct link to Sheffield 2 miles, Stockport 8 miles, Spa town of Buxton 13 miles and Manchester 15 miles.
Travelling from Buxton proceed along the A6 through Furnace Vale and into the village of Disley. Redhouse Lane is on the right hand side and the property is on the right, easily identified by the A&S ‘For Sale’ board outside.
Travelling from Stockport proceed along the A6 through Hazel Grove and into the village of Disley. Redhouse Lane is on the left hand side and the property is on the right, easily identified by the A&S ‘For Sale’ board outside.
Viewings strictly by appointment only by contacting A&S either via e:mail sale@aands.org.uk or telephone 01773-825788.
Tenure
The property is sold with the benefit of 881 years left from a 994 year leasehold with rent assigned 22/9/1988 at £2.00 per annum.
- Semi detached property in a quite village location
- Recently replaced Upvc windows and composite door to front elevation
- Private rear garden backing onto woodland
- Original fireplaces to all bedrooms
- Large boarded loft space
- Parking for two vehicles
- Wood burner in living room
- Peak Forest canel a stones throw away
- On the edge Peak District

